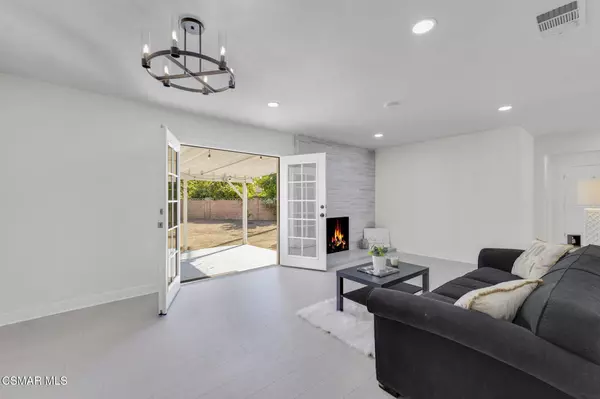$958,000
$949,900
0.9%For more information regarding the value of a property, please contact us for a free consultation.
4 Beds
2 Baths
1,349 SqFt
SOLD DATE : 12/18/2024
Key Details
Sold Price $958,000
Property Type Single Family Home
Sub Type Single Family Residence
Listing Status Sold
Purchase Type For Sale
Square Footage 1,349 sqft
Price per Sqft $710
MLS Listing ID 224004507
Sold Date 12/18/24
Bedrooms 4
Full Baths 2
Construction Status Updated/Remodeled
HOA Y/N No
Year Built 1957
Lot Size 8,232 Sqft
Property Description
Welcome home to this turn-key single story property situated in a lovely neighborhood! Step inside this exceptionally remodeled 4 bedroom/2 bath welcoming home, where every detail exudes luxury with a touch of Joanna Gaines' signature style. Guests are welcomed into the space with sweeping & stylish wood-like flooring throughout, neutral color scheme, beautiful textures and tons of windows allowing it to show light and bright! The completely remodeled gourmet kitchen provides the perfect blend of beauty & function. Gleaming quartz countertops & designer backsplash catch your eye while the sleek and ample cabinetry with soft-close feature offer convenience! Excellent floor plan design at its finest featuring a private bedroom/bath combo on a separate wing of the home which offers excellent posibilities for Mother-in-law quarters or possible ADU. All bedrooms are spacious in size. Both bathrooms offer a spa-style design with, polished hardware, designer lighting that all add a stylish twist with the latest luxurious finishes. The interior also boasts fresh paint, new baseboards, LED canned lighting and updated electrical throughout, new luxury vinyl flooring, newer windows, upgraded lighting, newer HVAC, smart -home features, large covered patio and so much more! The freshly painted exterior that boasts beautiful curb appeal is equally as impressive, with a large backyard with mature citrus trees that offer a touch of nature and fragrance to the space. Whether you are hosting a gathering under the spacious covered patio, want to plant a garden or need room to build a pool or multiple ADU's, this space offers endless possibilities. Don't forget great schools & desired family community, close to shopping, hiking and biking trails, excellent restaurants and so much more...come home to this beautifully remodeled turn-key property!
Location
State CA
County Los Angeles
Area Cp - Canoga Park
Zoning LARS
Interior
Interior Features Open Floorplan, Recessed Lighting, All Bedrooms Down, Bedroom on Main Level
Heating Forced Air
Cooling Central Air
Flooring Wood
Fireplaces Type Gas, Living Room
Fireplace Yes
Appliance Dishwasher, Gas Cooking, Microwave, Refrigerator, Range Hood
Laundry In Garage
Exterior
Parking Features Concrete, Driveway, Garage, Garage Door Opener, Guest, On Street, Side By Side
Garage Spaces 2.0
Garage Description 2.0
Fence Block
Community Features Park
View Y/N Yes
Accessibility No Stairs
Porch Covered, Open, Patio
Attached Garage Yes
Total Parking Spaces 2
Private Pool No
Building
Lot Description Lawn, Near Park, Paved, Sprinkler System
Story 1
Entry Level One
Foundation Raised
Sewer Public Sewer
Water Public
Architectural Style Traditional
Level or Stories One
Construction Status Updated/Remodeled
Schools
School District Los Angeles Unified
Others
Senior Community No
Tax ID 2012007008
Security Features Carbon Monoxide Detector(s),Smoke Detector(s)
Acceptable Financing Cash, Conventional, VA Loan
Listing Terms Cash, Conventional, VA Loan
Financing Conventional
Special Listing Condition Standard
Read Less Info
Want to know what your home might be worth? Contact us for a FREE valuation!

Our team is ready to help you sell your home for the highest possible price ASAP

Bought with Raul Canada • The Agency
"My job is to find and attract mastery-based agents to the office, protect the culture, and make sure everyone is happy! "
24251 Town Center Dr Suite 201, Valencia, California, 91355, United States






