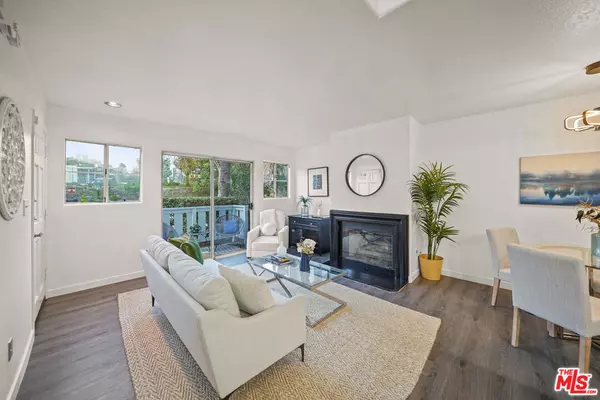$860,000
$850,000
1.2%For more information regarding the value of a property, please contact us for a free consultation.
3 Beds
3 Baths
1,241 SqFt
SOLD DATE : 12/17/2024
Key Details
Sold Price $860,000
Property Type Townhouse
Sub Type Townhouse
Listing Status Sold
Purchase Type For Sale
Square Footage 1,241 sqft
Price per Sqft $692
MLS Listing ID 24451977
Sold Date 12/17/24
Bedrooms 3
Full Baths 3
Condo Fees $514
Construction Status Updated/Remodeled
HOA Fees $514/mo
HOA Y/N Yes
Year Built 1991
Lot Size 0.824 Acres
Property Description
This upgraded 3-bedroom townhouse in the heart of Silver Lake offers the perfect mix of modern style and laid-back charm. The home features a rehabbed kitchen with recessed lighting, a bright living room with a cozy gas fireplace, and double doors leading to a private patio perfect for a pregame wine and cheese gathering before heading out to explore the Silver Lake scene. The primary suite includes a walk-in closet, with plenty of storage throughout the home. The two-car garage is fully equipped with a built-in custom cabinet storage system making it a great workspace for DIY projects or any artist who loves to create. Convenient side-by-side laundry is located upstairs. Situated in a gated complex, this townhome is a short drive from the Silver Lake Reservoir and the adjoining dog park, making it easy to enjoy scenic runs or time with Fido and all his furry friends. Plus, this property qualifies for a special $20K grant with financing, making it an excellent opportunity to own in this coveted area. With its vibrant, eclectic neighborhood full of creative energy, local cafes, boutiques, and an exciting dining and nightlife scene, this is the perfect spot for those seeking a dynamic, culture-rich lifestyle whether starting a family or simply wanting to be part of an ever-evolving community. Welcome to your new hipster home!
Location
State CA
County Los Angeles
Area C21 - Silver Lake - Echo Park
Zoning LARD2
Interior
Interior Features Separate/Formal Dining Room, Recessed Lighting, Attic, Walk-In Closet(s)
Heating Central
Cooling Central Air
Flooring Laminate, Tile
Fireplaces Type Living Room
Furnishings Unfurnished
Fireplace Yes
Appliance Dishwasher, Disposal, Gas Range, Microwave, Refrigerator, Dryer, Washer
Exterior
Parking Features Covered, Door-Multi, Driveway, Garage, Garage Door Opener, Gated, Side By Side
Garage Spaces 2.0
Garage Description 2.0
Fence Wrought Iron
Pool None
Community Features Gated
Amenities Available Maintenance Grounds, Trash
View Y/N Yes
View City Lights
Roof Type Composition,Shingle
Accessibility None
Porch Concrete, Enclosed, Front Porch
Total Parking Spaces 2
Private Pool No
Building
Lot Description Yard
Story 2
Entry Level Two
Foundation Slab
Sewer Other
Architectural Style Contemporary
Level or Stories Two
New Construction No
Construction Status Updated/Remodeled
Others
Pets Allowed Yes
HOA Fee Include Sewer
Senior Community No
Tax ID 5423002053
Security Features Fire Detection System,Gated Community,Smoke Detector(s)
Acceptable Financing Cash, Conventional, Contract, Fannie Mae, Freddie Mac
Listing Terms Cash, Conventional, Contract, Fannie Mae, Freddie Mac
Financing Cash,Conventional,Private
Special Listing Condition Standard
Pets Allowed Yes
Read Less Info
Want to know what your home might be worth? Contact us for a FREE valuation!

Our team is ready to help you sell your home for the highest possible price ASAP

Bought with Jacqueline Tager • Sotheby's International Realty
"My job is to find and attract mastery-based agents to the office, protect the culture, and make sure everyone is happy! "
24251 Town Center Dr Suite 201, Valencia, California, 91355, United States





