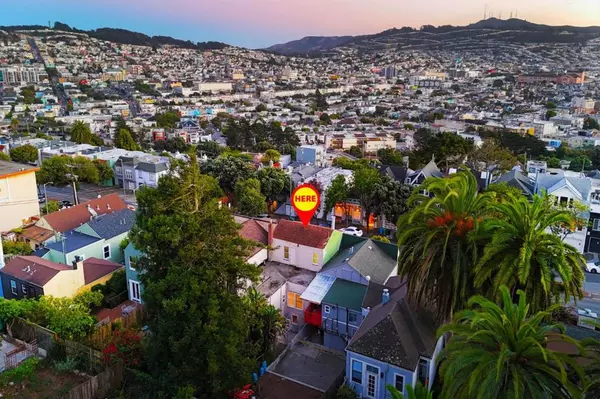$1,318,000
$1,195,000
10.3%For more information regarding the value of a property, please contact us for a free consultation.
3 Beds
2 Baths
1,636 SqFt
SOLD DATE : 11/26/2024
Key Details
Sold Price $1,318,000
Property Type Single Family Home
Sub Type Single Family Residence
Listing Status Sold
Purchase Type For Sale
Square Footage 1,636 sqft
Price per Sqft $805
MLS Listing ID ML81984218
Sold Date 11/26/24
Bedrooms 3
Full Baths 2
HOA Y/N No
Year Built 1923
Lot Size 2,495 Sqft
Property Description
Gorgeous & Exceptional! Welcome to this stunning 3-story single-family home in the highly sought-after Sunnyside neighborhood. With 1,636 SQFT of beautifully designed living space, this residence features 3BD/2BA with amazing city views. Behind its charming contemporary facade, you'll discover newly refinished hardwood flooring, new carpet, fresh interior paint and a lot of natural light that fills the open and airy layout. The main level boasts a sun-soaked living room with a cozy wood-burning fireplace, updated kitchen equipped with all new S/S appliances, newly installed Quartz countertops, and custom cabinetry. This level also includes a spacious formal dining room, a generously sized bedroom, one full bathroom, and a washer/dryer hookup. The top level features two additional bedrooms, a full bathroom and a door with easy access to the roof top. The property also includes a one-car garage, boiler room with new water heater and plenty of storage options. Step outside to enjoy a large lush garden, perfect for relaxation, barbecues, and family gatherings. Ideally situated near Glen Park, vibrant restaurants, shops, BART, Whole Foods, Safeway, Balboa Park, Sunnyside Conservatory, playgrounds, CCSF, top-ranked schools, & easy freeway access, this home truly has it all. Must see!
Location
State CA
County San Francisco
Zoning RH2
Interior
Cooling None
Flooring Carpet, Wood
Fireplaces Type Living Room, Wood Burning
Fireplace Yes
Appliance Dishwasher, Refrigerator, Range Hood
Laundry Gas Dryer Hookup
Exterior
Garage Spaces 1.0
Garage Description 1.0
View Y/N Yes
View City Lights, Mountain(s)
Roof Type Other
Attached Garage Yes
Total Parking Spaces 1
Building
Story 3
Sewer Public Sewer
Water Public
Architectural Style Contemporary
New Construction No
Schools
School District San Francisco Unified
Others
Tax ID 6770010
Financing Other
Special Listing Condition Standard
Read Less Info
Want to know what your home might be worth? Contact us for a FREE valuation!

Our team is ready to help you sell your home for the highest possible price ASAP

Bought with Suki Tsang
"My job is to find and attract mastery-based agents to the office, protect the culture, and make sure everyone is happy! "
24251 Town Center Dr Suite 201, Valencia, California, 91355, United States






