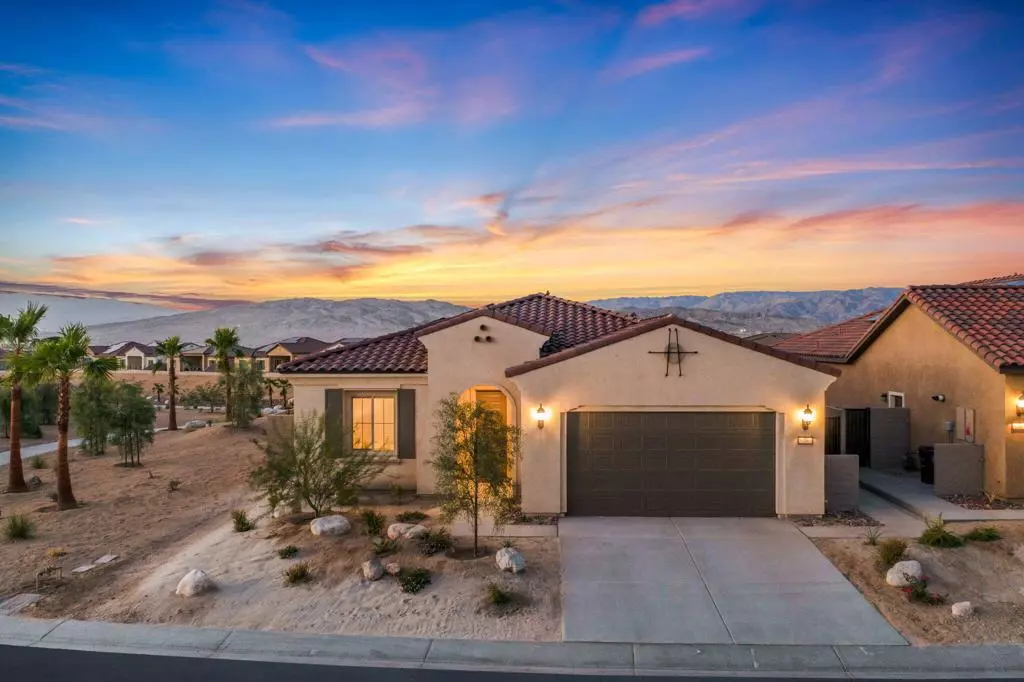$789,000
$799,000
1.3%For more information regarding the value of a property, please contact us for a free consultation.
2 Beds
2 Baths
1,832 SqFt
SOLD DATE : 11/14/2024
Key Details
Sold Price $789,000
Property Type Single Family Home
Sub Type Single Family Residence
Listing Status Sold
Purchase Type For Sale
Square Footage 1,832 sqft
Price per Sqft $430
Subdivision Del Webb Rm
MLS Listing ID 219115523DA
Sold Date 11/14/24
Bedrooms 2
Full Baths 2
Condo Fees $420
HOA Fees $420/mo
HOA Y/N Yes
Year Built 2022
Lot Size 6,481 Sqft
Property Description
Discover the SANCTUARY model in Del Webb Rancho Mirage, the desert's premier 55+ community--a home you won't want to miss! Located on a prime view lot, this 2 Bed/2 Bath residence with a private office and OWNED SOLAR presents an exceptional retreat for the discerning buyer. Highlights include Valentino white quartz countertops, 42'' upper cabinetry, hardwood floors in the main living areas, elegant tray ceilings in the entry and Owner's Suite, an arch package, an insulated garage, and more. Plus, the washer, dryer, and kitchen refrigerator are included. Perfectly situated with breathtaking mountain views, this home is just steps from the clubhouse, where you can enjoy all the top-tier amenities Del Webb Rancho Mirage has to offer. Don't miss your chance to make this your dream home--schedule a private showing today!
Location
State CA
County Riverside
Area 321 - Rancho Mirage
Interior
Interior Features Breakfast Bar, Separate/Formal Dining Room, High Ceilings, Open Floorplan, Recessed Lighting, Primary Suite, Walk-In Pantry, Walk-In Closet(s)
Heating Central, Forced Air, Natural Gas
Cooling Central Air, Electric
Flooring Tile, Vinyl
Fireplace No
Appliance Dishwasher, Gas Cooktop, Disposal, Gas Water Heater, Ice Maker, Microwave, Refrigerator, Range Hood, Self Cleaning Oven, Tankless Water Heater, Vented Exhaust Fan, Water To Refrigerator
Laundry Laundry Room
Exterior
Parking Features Driveway, Garage, Garage Door Opener, Side By Side
Garage Spaces 2.0
Garage Description 2.0
Fence Block
Community Features Gated, Park
Utilities Available Cable Available
Amenities Available Bocce Court, Billiard Room, Clubhouse, Fitness Center, Fire Pit, Maintenance Grounds, Game Room, Lake or Pond, Meeting Room, Barbecue, Pet Restrictions, Racquetball, Recreation Room, Sauna, Security, Tennis Court(s), Trail(s)
View Y/N Yes
View City Lights, Desert, Park/Greenbelt, Mountain(s)
Roof Type Tile
Porch Covered
Attached Garage Yes
Total Parking Spaces 4
Private Pool No
Building
Lot Description Back Yard, Drip Irrigation/Bubblers, Lawn, Level, Near Park, Planned Unit Development, Paved, Sprinklers Timer, Yard
Story 1
Entry Level One
Foundation Slab, See Remarks
Architectural Style Contemporary, Mediterranean, Spanish
Level or Stories One
New Construction No
Others
HOA Name Del Webb Rancho Mirage
Senior Community Yes
Tax ID 673990037
Security Features Fire Sprinkler System,Gated Community,24 Hour Security
Acceptable Financing Cash, Cash to New Loan, Conventional, VA Loan
Green/Energy Cert Solar
Listing Terms Cash, Cash to New Loan, Conventional, VA Loan
Financing Cash
Special Listing Condition Standard
Read Less Info
Want to know what your home might be worth? Contact us for a FREE valuation!

Our team is ready to help you sell your home for the highest possible price ASAP

Bought with Larry Parent • Parent Realty
"My job is to find and attract mastery-based agents to the office, protect the culture, and make sure everyone is happy! "
24251 Town Center Dr Suite 201, Valencia, California, 91355, United States






