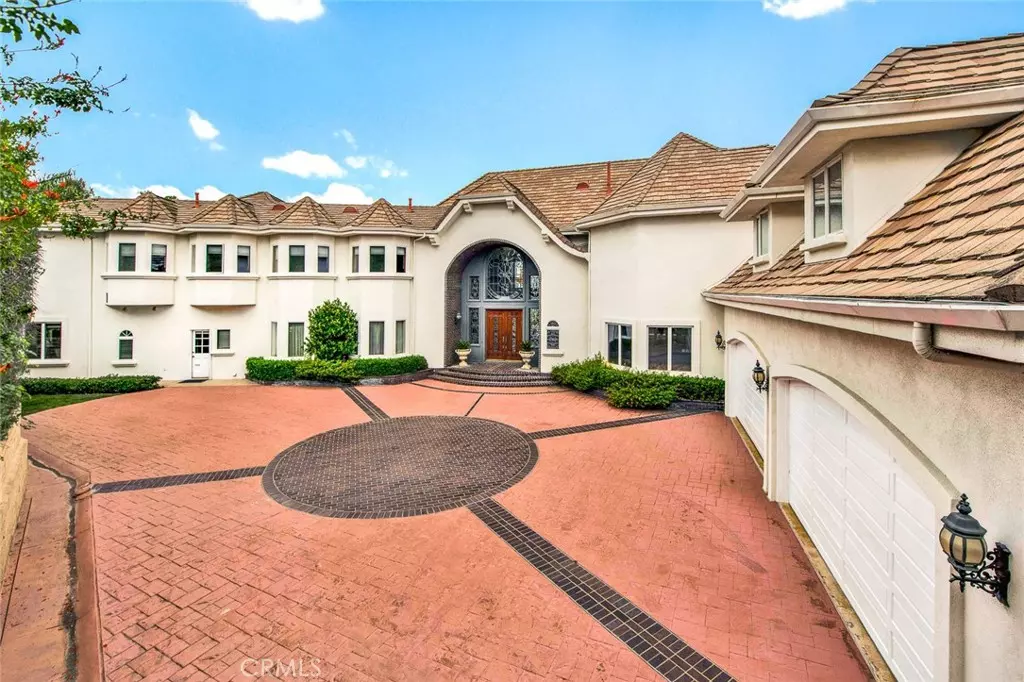$2,400,000
$2,400,000
For more information regarding the value of a property, please contact us for a free consultation.
4 Beds
5 Baths
6,306 SqFt
SOLD DATE : 11/08/2024
Key Details
Sold Price $2,400,000
Property Type Single Family Home
Sub Type Single Family Residence
Listing Status Sold
Purchase Type For Sale
Square Footage 6,306 sqft
Price per Sqft $380
Subdivision Hillcrest (Hlcr)
MLS Listing ID PW24204916
Sold Date 11/08/24
Bedrooms 4
Full Baths 4
Half Baths 1
Condo Fees $375
HOA Fees $375/mo
HOA Y/N Yes
Year Built 1989
Lot Size 0.505 Acres
Property Description
Situated on an Elevated Lot within the Exclusive Guard Gated Community of Hillcrest, 2836 N Kingsgate Drive is a One of a Kind Must See Estate. This Dream Home Boasts Four Bedrooms, Four and a Half Bathrooms (One Bedroom and One and a Half Bathrooms on Main Floor), Its Own Private Gate, Large Driveway, and Four Car Attached Garage. The Stunning Grand Entrance Showcases Beautiful Beveled Glass, Soaring Ceilings, Double Staircase, and Amazing Views. The Large Windows Throughout Complement the Open Floor Plan and Numerous Entertaining Areas, Keeping the Home Light and Bright. The Gourmet Kitchen Features Granite Counters, Tile Backsplash, Island with Bar Seating, Breakfast Nook with Scenic Views, and Ample Cabinet/Counter Space. The Great Room Enjoys a Built-in Bar, Luxury Vinyl Plank Flooring, Cozy Fireplace, and Backyard Access. The Large Formal Living Room and Dining Room Sit Adjacent to the Grand Entry and off the Great Room Which is Perfect for Entertaining. The Additional Family Room and Office Offer Numerous Utility Options. The Spacious Master Suite Enjoys Spectacular Views, Sitting Area, Fireplace, Oversized Walk-In Closet, Dual Vanities, Walk-In Shower, and Separate Tub. Enjoy the Beautiful View From The Side Yard/Backyard with a Grass Area, Garden Beds, Fruit Trees, and Multiple Seating Areas. Indoor Laundry Room with Built-in Cabinets, Utility Sink, Closet, and Front Access. Direct Access Four Car Garage with Epoxy Flooring, Sink, and Built-In Cabinets. Easy Access to 55/91 Freeways, Imperial Highway, Numerous Parks, Dining, Shopping, and Entertainment. Take Advantage of the Opportunity to See 2836 N Kingsgate Drive Today!
Location
State CA
County Orange
Area 75 - Orange, Orange Park Acres E Of 55
Rooms
Main Level Bedrooms 1
Interior
Interior Features Wet Bar, Breakfast Bar, Built-in Features, Breakfast Area, Ceiling Fan(s), Eat-in Kitchen, Granite Counters, High Ceilings, Multiple Staircases, Recessed Lighting, Tile Counters, Bedroom on Main Level, Primary Suite, Walk-In Closet(s)
Heating Central
Cooling Central Air
Flooring Carpet, Tile, Vinyl
Fireplaces Type Family Room, Primary Bedroom
Fireplace Yes
Appliance Dishwasher, Gas Cooktop
Laundry Inside, Laundry Room
Exterior
Garage Controlled Entrance, Door-Multi, Direct Access, Driveway, Garage, Gated
Garage Spaces 4.0
Garage Description 4.0
Pool None
Community Features Curbs, Sidewalks, Gated
Amenities Available Controlled Access, Guard
View Y/N Yes
View City Lights, Mountain(s)
Roof Type Tile
Porch Patio
Attached Garage Yes
Total Parking Spaces 10
Private Pool No
Building
Lot Description Back Yard, Lawn, Landscaped, Yard
Story 2
Entry Level Two
Sewer Public Sewer
Water Public
Level or Stories Two
New Construction No
Schools
Elementary Schools Nohl Canyon
Middle Schools Cerro Villa
High Schools Villa Park
School District Orange Unified
Others
HOA Name Hillcrest at Nohl Ranch
Senior Community No
Tax ID 36158110
Security Features Gated with Guard,Gated Community,Security Guard
Acceptable Financing Cash, Cash to New Loan
Listing Terms Cash, Cash to New Loan
Financing Conventional
Special Listing Condition Standard
Read Less Info
Want to know what your home might be worth? Contact us for a FREE valuation!

Our team is ready to help you sell your home for the highest possible price ASAP

Bought with Kathy Wang • Pinnacle Real Estate Group

"My job is to find and attract mastery-based agents to the office, protect the culture, and make sure everyone is happy! "
24251 Town Center Dr Suite 201, Valencia, California, 91355, United States

