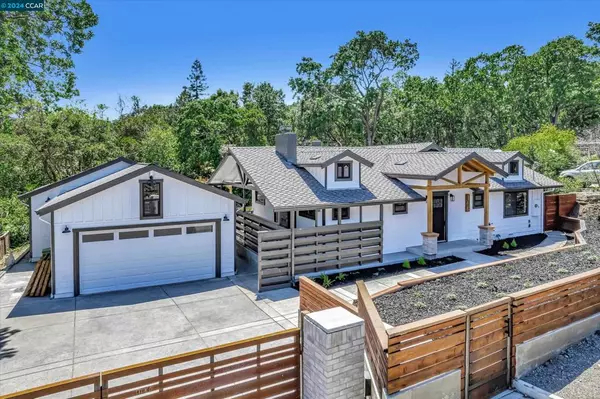$1,900,000
$1,999,000
5.0%For more information regarding the value of a property, please contact us for a free consultation.
4 Beds
3 Baths
2,800 SqFt
SOLD DATE : 11/06/2024
Key Details
Sold Price $1,900,000
Property Type Single Family Home
Sub Type Single Family Residence
Listing Status Sold
Purchase Type For Sale
Square Footage 2,800 sqft
Price per Sqft $678
Subdivision Acalanes Ridge
MLS Listing ID 41068285
Sold Date 11/06/24
Bedrooms 4
Full Baths 2
Half Baths 1
HOA Y/N No
Year Built 1949
Lot Size 0.294 Acres
Property Sub-Type Single Family Residence
Property Description
Discover ultimate luxury in this stunning single-story Craftsman. Newly constructed on a serene creek-side lot with views of the hills and Mount Diablo. The main house offers four bedrooms and 2 1/2 baths. Its gourmet kitchen boasts Viking stainless steel appliances, quartz countertops, a large island, and luxury vinyl floors. The great room, with a fireplace and scenic views, connects to an office and powder room. Vaulted ceilings and a stylish dining area enhance the space. The primary suite includes a fireplace, separate patio, and a bath with a soaking tub, shower, dual sinks, and lighted mirror with touch controls. Bathrooms are elegantly designed with marble, quartz, and stylish fixtures. The detached guest house/ADU features 2 bedrooms, 1 bath, an open kitchen with stainless steel appliances, a living room with an electric fireplace, and a private deck. Additional features include a two-car garage, private driveway, remote-controlled gate, multiple outdoor entertaining areas, solar panels, full exterior lighting, and a gas fire pit in the backyard patio. This estate blends luxury and functionality, offering an unparalleled living experience.
Location
State CA
County Contra Costa
Rooms
Other Rooms Guest House
Interior
Interior Features Breakfast Bar
Heating Forced Air
Cooling Central Air
Flooring Stone, Wood
Fireplaces Type Gas Starter
Fireplace Yes
Appliance Dryer, Washer
Exterior
Parking Features Garage, Garage Door Opener
Garage Spaces 2.0
Garage Description 2.0
Pool None
Roof Type Shingle
Porch Patio
Attached Garage Yes
Total Parking Spaces 2
Private Pool No
Building
Lot Description Back Yard
Story One
Entry Level One
Sewer Public Sewer
Architectural Style Craftsman
Level or Stories One
Additional Building Guest House
New Construction Yes
Schools
School District Acalanes
Others
Tax ID 1751620012
Acceptable Financing Cash, Conventional
Listing Terms Cash, Conventional
Financing Conventional
Read Less Info
Want to know what your home might be worth? Contact us for a FREE valuation!

Our team is ready to help you sell your home for the highest possible price ASAP

Bought with Evelyn Gilliana • Christie's Intl RE Sereno
"My job is to find and attract mastery-based agents to the office, protect the culture, and make sure everyone is happy! "
24251 Town Center Dr Suite 201, Valencia, California, 91355, United States






