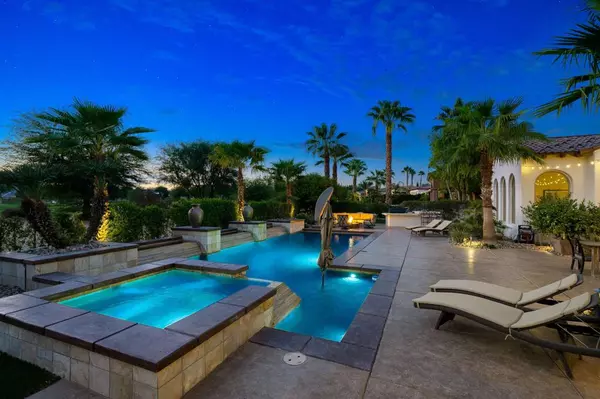$2,425,000
$2,695,000
10.0%For more information regarding the value of a property, please contact us for a free consultation.
4 Beds
5 Baths
4,375 SqFt
SOLD DATE : 11/04/2024
Key Details
Sold Price $2,425,000
Property Type Single Family Home
Sub Type Single Family Residence
Listing Status Sold
Purchase Type For Sale
Square Footage 4,375 sqft
Price per Sqft $554
Subdivision Pga Greg Norman
MLS Listing ID 219117877DA
Sold Date 11/04/24
Bedrooms 4
Full Baths 4
Half Baths 1
Condo Fees $675
HOA Fees $675/mo
HOA Y/N Yes
Year Built 2000
Lot Size 0.390 Acres
Property Sub-Type Single Family Residence
Property Description
**Stunning Golf Course Retreat with Breathtaking Mountain Views**Welcome to your dream oasis on the 9th fairway of the prestigious Greg Norman Course in PGA West! This sophisticated and elegant estate boasts 4 spacious bedrooms and 4.5 luxurious bathrooms, encompassing a generous 4,375 sq ft of refined living space.As you enter, you'll be greeted by exquisite French doors and custom built-ins that set a tone of timeless elegance. Nestled on an estate-sized lot, this home offers unparalleled outdoor upgrades, including patterned concrete decking, lush grass turf, electric heaters, a patio mister system, a built-in fire pit, and a Lynx BBQ grill perfect for entertaining against a backdrop of panoramic mountain views.The chef's kitchen is a culinary enthusiast's paradise, featuring top-of-the-line Viking and Sub Zero appliances, a wine storage unit, and expansive countertops that provide ample space for meal preparation and entertaining. Relax in the inviting living area, which comes equipped with an impressive 85' TV, a Sonos soundbar for an immersive audio experience, and electric shades for added convenience. The dining room is elegantly designed with lighted display shelving, perfect for showcasing your favorite pieces.
Location
State CA
County Riverside
Area 313 - La Quinta South Of Hwy 111
Interior
Interior Features Breakfast Bar
Heating Central
Flooring Stone
Fireplaces Type Gas, Living Room, Primary Bedroom, See Remarks
Fireplace Yes
Laundry Laundry Room
Exterior
Parking Features Driveway, Garage, Garage Door Opener
Garage Spaces 3.0
Garage Description 3.0
Fence Stucco Wall
Pool In Ground
Community Features Gated
Utilities Available Cable Available
Amenities Available Management
View Y/N Yes
View Golf Course, Lake, Mountain(s)
Roof Type Flat,Tar/Gravel
Porch Concrete
Attached Garage Yes
Total Parking Spaces 3
Private Pool Yes
Building
Lot Description Planned Unit Development, Sprinklers Timer
Story 1
Entry Level One
Foundation Slab
Level or Stories One
New Construction No
Others
Senior Community No
Tax ID 780240007
Security Features Gated Community,24 Hour Security
Acceptable Financing Cash, Cash to New Loan
Listing Terms Cash, Cash to New Loan
Special Listing Condition Standard
Read Less Info
Want to know what your home might be worth? Contact us for a FREE valuation!

Our team is ready to help you sell your home for the highest possible price ASAP

Bought with Cheryl Sommer • California Lifestyle Realty
"My job is to find and attract mastery-based agents to the office, protect the culture, and make sure everyone is happy! "
24251 Town Center Dr Suite 201, Valencia, California, 91355, United States






