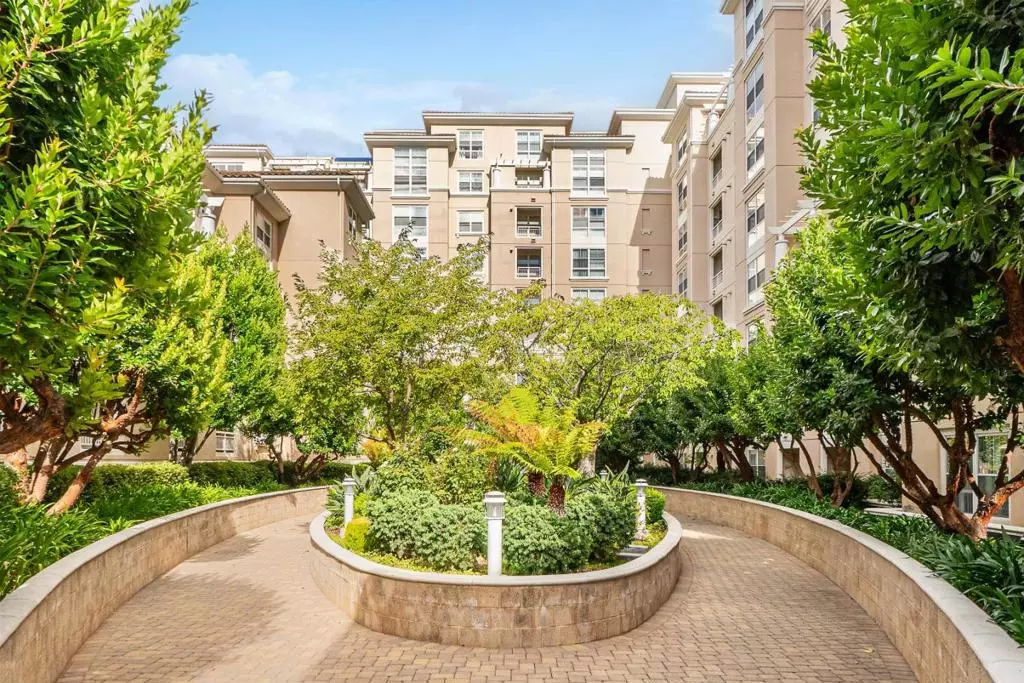$855,000
$845,000
1.2%For more information regarding the value of a property, please contact us for a free consultation.
1 Bed
1 Bath
850 SqFt
SOLD DATE : 09/10/2024
Key Details
Sold Price $855,000
Property Type Condo
Sub Type Condominium
Listing Status Sold
Purchase Type For Sale
Square Footage 850 sqft
Price per Sqft $1,005
MLS Listing ID ML81976722
Sold Date 09/10/24
Bedrooms 1
Full Baths 1
Condo Fees $633
HOA Fees $633
HOA Y/N Yes
Year Built 2003
Property Description
This bright and luxurious condo offers stunning views of the hills and cityscape, situated in a prime Cupertino location. The unit features a spacious living and dining area, an open-concept kitchen, one bedroom, one bathroom, in-unit laundry, and a charming balcony. The well-equipped kitchen boasts granite countertops, a gas range, stainless steel appliances, and a breakfast bar. The large bathroom is elegantly designed with granite counters and a shower over the tub. The condo also includes secured underground parking with a generous parking spot and is one of the few units that comes with additional storage space. Building amenities include an elevator, fitness center, hot tub, pool, clubhouse for entertaining, and ample guest parking. Located near top-rated schools such as Eaton Elementary, Lawson Middle, and Cupertino High. Conveniently close to Apple Park, Main Street, the library, civic center, restaurants, grocery stores, shopping, parks, and major commute routes.
Location
State CA
County Santa Clara
Area 699 - Not Defined
Zoning APD
Interior
Heating Central
Cooling Central Air
Fireplace No
Exterior
Garage Spaces 1.0
Garage Description 1.0
Pool Community
Community Features Pool
Amenities Available Management, Spa/Hot Tub, Trash
View Y/N No
Roof Type Tile
Attached Garage No
Total Parking Spaces 1
Private Pool No
Building
Story 1
Sewer Public Sewer
Water Public
New Construction No
Schools
School District Other
Others
HOA Name Verona Homeowners Association
HOA Fee Include Sewer
Tax ID 36953099
Financing Cash
Special Listing Condition Standard
Read Less Info
Want to know what your home might be worth? Contact us for a FREE valuation!

Our team is ready to help you sell your home for the highest possible price ASAP

Bought with Anson Ip • Compass

"My job is to find and attract mastery-based agents to the office, protect the culture, and make sure everyone is happy! "
24251 Town Center Dr Suite 201, Valencia, California, 91355, United States






