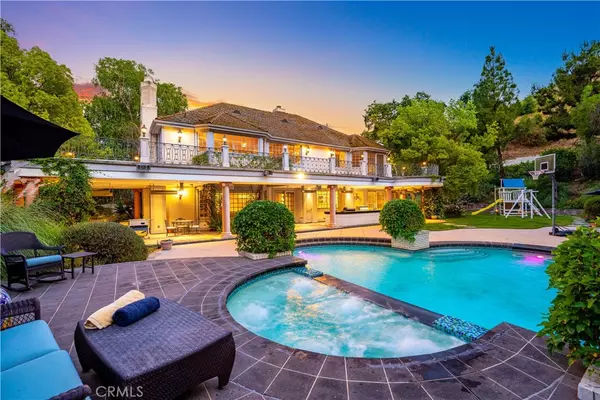$4,000,000
$4,200,000
4.8%For more information regarding the value of a property, please contact us for a free consultation.
6 Beds
7 Baths
7,078 SqFt
SOLD DATE : 08/09/2024
Key Details
Sold Price $4,000,000
Property Type Single Family Home
Sub Type Single Family Residence
Listing Status Sold
Purchase Type For Sale
Square Footage 7,078 sqft
Price per Sqft $565
MLS Listing ID SR24116332
Sold Date 08/09/24
Bedrooms 6
Full Baths 6
Half Baths 1
Condo Fees $575
HOA Fees $575/mo
HOA Y/N Yes
Year Built 1990
Lot Size 0.881 Acres
Property Description
Discover the epitome of luxury living in the coveted Mountain View Estates of Calabasas with this sought-after Plan 10 home. As you step through the grand foyer, you'll be greeted by an impressive formal living room featuring coffered ceilings and a grand fireplace. The adjacent library offers a serene place to get work done or read a great novel. The family room is an entertainer's dream, showcasing spacious areas to rest and unwind with a movie, fireplace, and a stylish bar. The expansive open kitchen is a chef's delight, boasting a walk-in pantry, quartzite countertops, custom lacquered cabinetry, a breakfast bar, a large dining area, a desk, and an extensive butler's pantry for all your large gatherings opening up to the formal dining room enhancing the home’s entertaining spaces. On the first floor, you'll find two bedrooms, each with en-suite baths. Upstairs, the primary suite offers a luxurious retreat with double doors, a fireplace, a spacious area ideal for a gym or office, two separate walk-in closets, and a bar with a refrigerator. The primary bath is a sanctuary with a large sunken tub, two vanities, and oversized shower. Additionally, three spacious bedrooms with en-suite baths complete the upper level. The spectacular yard features an oversized covered patio perfect for lounging, dining, and watching TV, along with a full outdoor kitchen and outdoor heaters for year-round comfort. Enjoy the pool with its beautiful waterfall features, separate spa, surrounded by large open spaces for play, outfitted with natural grass. This truly luxurious offering in guard-gated Calabasas comes with Blue Ribbon schools, upscale entertainment, and fabulous amenities. With beautiful expansive waterfalls in the back cascading into the pool and a stunning water feature entrance, curb appeal, a back balcony, and a private stair entrance, this home is an extraordinary find and the epitome of outdoor entertaining.
Location
State CA
County Los Angeles
Area Clb - Calabasas
Zoning LCA21*
Rooms
Main Level Bedrooms 2
Interior
Interior Features Wet Bar, Breakfast Bar, Built-in Features, Balcony, Breakfast Area, Ceiling Fan(s), Crown Molding, Cathedral Ceiling(s), Coffered Ceiling(s), Separate/Formal Dining Room, High Ceilings, Pantry, Quartz Counters, Recessed Lighting, Storage, Tile Counters, Wired for Data, Bar, Wired for Sound, Bedroom on Main Level, Entrance Foyer
Heating Central, Natural Gas, Zoned
Cooling Central Air, Zoned
Flooring Carpet, Stone, Wood
Fireplaces Type Family Room, Gas, Gas Starter, Living Room, Primary Bedroom, Wood Burning
Fireplace Yes
Appliance 6 Burner Stove, Barbecue, Dishwasher, Freezer, Disposal, Gas Range, Gas Water Heater, Microwave, Refrigerator, Self Cleaning Oven
Laundry Inside, Laundry Room
Exterior
Exterior Feature Awning(s), Barbecue
Garage Concrete, Direct Access, Driveway Level, Driveway, Electric Gate, Garage Faces Front, Garage, Garage Door Opener
Garage Spaces 3.0
Garage Description 3.0
Fence Wrought Iron
Pool Gas Heat, In Ground, Private, Waterfall
Community Features Curbs, Gated
Utilities Available Electricity Connected, Natural Gas Connected, Water Connected
Amenities Available Controlled Access, Management, Guard, Security, Tennis Court(s)
Waterfront Description Pond
View Y/N Yes
View Hills, Mountain(s), Neighborhood, Panoramic, Valley
Roof Type Tile
Porch Deck, Front Porch, Patio, Wrap Around
Attached Garage Yes
Total Parking Spaces 3
Private Pool Yes
Building
Lot Description 0-1 Unit/Acre, Back Yard, Sprinkler System, Street Level
Story 2
Entry Level Two
Foundation Slab
Sewer Public Sewer
Water Public
Level or Stories Two
New Construction No
Schools
Elementary Schools Round Meadow
Middle Schools A.E. Wright
High Schools Calabasas
School District Las Virgenes
Others
HOA Name Mountain View Estate Owners
Senior Community No
Tax ID 2049040012
Security Features Security Gate,Gated with Guard,Gated Community,Gated with Attendant,24 Hour Security,Smoke Detector(s),Security Guard,Security Lights
Acceptable Financing Cash, Cash to New Loan, Conventional
Listing Terms Cash, Cash to New Loan, Conventional
Financing Cash
Special Listing Condition Standard
Read Less Info
Want to know what your home might be worth? Contact us for a FREE valuation!

Our team is ready to help you sell your home for the highest possible price ASAP

Bought with Rebecca Epstein • Rodeo Realty

"My job is to find and attract mastery-based agents to the office, protect the culture, and make sure everyone is happy! "
24251 Town Center Dr Suite 201, Valencia, California, 91355, United States






