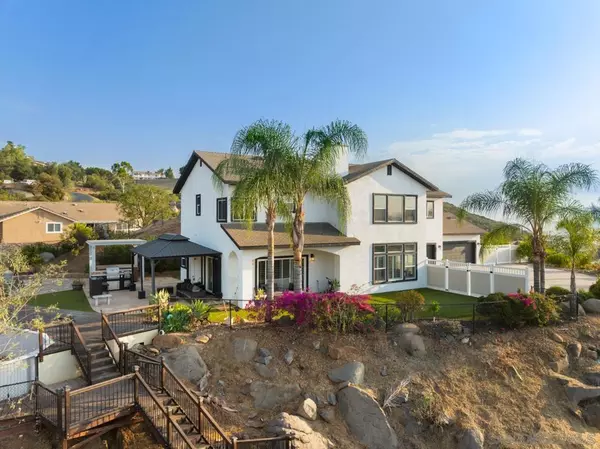$1,215,000
$1,275,000
4.7%For more information regarding the value of a property, please contact us for a free consultation.
4 Beds
4 Baths
3,261 SqFt
SOLD DATE : 08/06/2024
Key Details
Sold Price $1,215,000
Property Type Single Family Home
Sub Type Single Family Residence
Listing Status Sold
Purchase Type For Sale
Square Footage 3,261 sqft
Price per Sqft $372
Subdivision Alpine
MLS Listing ID 240015896SD
Sold Date 08/06/24
Bedrooms 4
Full Baths 3
Half Baths 1
Construction Status Turnkey
HOA Y/N No
Year Built 2006
Lot Size 2.430 Acres
Property Description
Welcome to an extraordinary blend of luxury and country charm. This meticulously maintained property features a 4-bedroom, 3.5-bathroom home with fully paid-off solar panels, a stunning gourmet kitchen equipped with stainless steel appliances, a generous island, and abundant storage. Step indoors to discover rich mahogany flooring, soaring vaulted ceilings, and elegant plantation shutters, ensuring unparalleled comfort. Outside, the upgraded landscaping showcases vibrant succulents and low-maintenance turf, complemented by a built-in BBQ and a covered patio adorned with ambient lighting—ideal for hosting memorable gatherings. Additional amenities include RV parking, a private driveway, and ample storage with three containers on-site, leaving plenty of space to build a potential ADU or shop. Take in breathtaking panoramic views from two expansive decks and relish the seamless transition between indoor and outdoor living spaces. This home epitomizes the essence of an entertainer's paradise.
Location
State CA
County San Diego
Area 91901 - Alpine
Zoning R-1:SINGLE
Interior
Interior Features Built-in Features, High Ceilings, Pantry, Stone Counters, Storage, All Bedrooms Up, Walk-In Pantry, Walk-In Closet(s)
Heating Forced Air, Propane
Cooling Central Air
Fireplaces Type Living Room
Fireplace Yes
Appliance 6 Burner Stove, Double Oven, Dishwasher, Disposal, Ice Maker, Propane Water Heater, Water Softener
Laundry Electric Dryer Hookup, Gas Dryer Hookup, Laundry Room
Exterior
Garage Driveway
Garage Spaces 3.0
Garage Description 3.0
Pool Above Ground, Vinyl
View Y/N Yes
View Mountain(s), Panoramic, Rocks
Roof Type Shingle
Attached Garage Yes
Total Parking Spaces 9
Private Pool No
Building
Story 2
Entry Level Two
Water Public
Level or Stories Two
New Construction No
Construction Status Turnkey
Others
Senior Community No
Tax ID 4043205500
Acceptable Financing Cash, Conventional, Cal Vet Loan, FHA, VA Loan
Listing Terms Cash, Conventional, Cal Vet Loan, FHA, VA Loan
Financing Cash
Special Listing Condition Standard
Read Less Info
Want to know what your home might be worth? Contact us for a FREE valuation!

Our team is ready to help you sell your home for the highest possible price ASAP

Bought with Jennifer Corona • Axia Real Estate Group, Inc

"My job is to find and attract mastery-based agents to the office, protect the culture, and make sure everyone is happy! "
24251 Town Center Dr Suite 201, Valencia, California, 91355, United States






