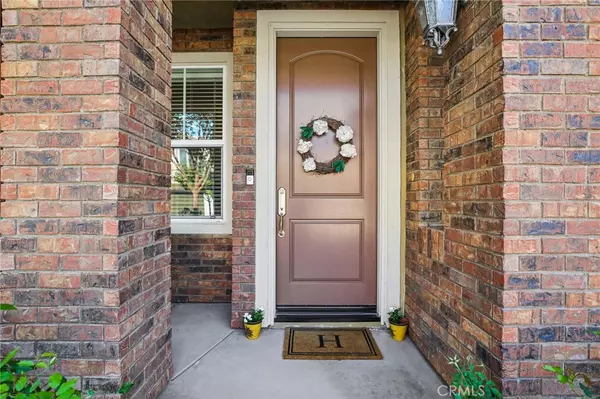$1,700,000
$1,699,000
0.1%For more information regarding the value of a property, please contact us for a free consultation.
4 Beds
4 Baths
2,955 SqFt
SOLD DATE : 07/12/2024
Key Details
Sold Price $1,700,000
Property Type Single Family Home
Sub Type Single Family Residence
Listing Status Sold
Purchase Type For Sale
Square Footage 2,955 sqft
Price per Sqft $575
MLS Listing ID OC24119322
Sold Date 07/12/24
Bedrooms 4
Full Baths 1
Half Baths 1
Three Quarter Bath 2
Condo Fees $276
HOA Fees $276/mo
HOA Y/N Yes
Year Built 2006
Lot Size 3,955 Sqft
Property Description
YES! YES! YES! Almost 3000 SF with 4 bedrooms PLUS a loft and 3.5 bathrooms including a guest bath on 1st floor! Located in a quiet and private enclave of 18 homes that rarely come on the market! Enjoy ocean breezes being a mile to the ocean and perfect walking/biking distance to nature preserves and trails! 5 min bike ride to the beach! High ceilings on both floors, perfect natural light, & very popular floorplan with both a formal living room as you enter and a large family room off the kitchen that looks out to backyard.Kitchen features granite counters, maple cabinets, stainless steel appliances, and an oversized eat at island with even more room to suit your needs. Slider to private backyard with stone pavers, fragrant and edible plants, and a high end jacuzzi with side jets and foot jets! Livingroom has a gas fireplace and is open to a spacious dining room you'll love to eat in! GARAGE has two side by side plus a tandem parking spot allowing 3 cars and much storage space and EV charger. Upstairs to an open and ample sized loft, a perfect FLEX space to make your own! The primary suite looks out to backyard, peekaboo ocean, and has great space to retreat to including a spa like bath with soaking tub, separate shower, large walk in closet and two vanities. Split bedroom plan with 3 other generous bedrooms one being a Jr. suite with ensuite bath and juliet balcony. 3rd full bath for the other bedrooms to share complete the upstairs. MUCH storage throughout.
Location
State CA
County Orange
Area C2 - Southwest Costa Mesa
Interior
Interior Features Built-in Features, Ceiling Fan(s), Crown Molding, Granite Counters, Partially Furnished, Stone Counters, Recessed Lighting, Wired for Sound, All Bedrooms Up, Attic, Jack and Jill Bath, Loft, Walk-In Closet(s)
Heating Central
Cooling Central Air
Flooring Wood
Fireplaces Type Electric, Family Room, Living Room, Wood Burning
Fireplace Yes
Appliance Built-In Range, Convection Oven, Double Oven, Dishwasher, ENERGY STAR Qualified Appliances, Gas Range, Gas Water Heater, Ice Maker, Microwave, Refrigerator, Range Hood, Self Cleaning Oven, Vented Exhaust Fan, Water To Refrigerator, Water Purifier, Dryer, Washer
Laundry Washer Hookup, Gas Dryer Hookup, Laundry Room, Upper Level
Exterior
Parking Features Concrete, Door-Single, Driveway, Driveway Up Slope From Street, Electric Vehicle Charging Station(s), Garage Faces Front, Garage, Guest, Side By Side
Garage Spaces 3.0
Garage Description 3.0
Fence Excellent Condition, Vinyl
Pool None
Community Features Biking, Fishing, Hiking, Park, Preserve/Public Land, Suburban, Sidewalks, Water Sports
Amenities Available Maintenance Grounds, Maintenance Front Yard, Other, Pets Allowed
View Y/N Yes
View Peek-A-Boo
Roof Type Clay,Shingle
Attached Garage Yes
Total Parking Spaces 3
Private Pool No
Building
Lot Description Back Yard, Front Yard
Story 2
Entry Level Two
Sewer Public Sewer
Water Public
Level or Stories Two
New Construction No
Schools
School District Newport Mesa Unified
Others
HOA Name Costa Pacifica at Marina Highlands Community Corpo
Senior Community No
Tax ID 42254106
Acceptable Financing Cash, Cash to Existing Loan, Cash to New Loan, Conventional
Listing Terms Cash, Cash to Existing Loan, Cash to New Loan, Conventional
Financing Cash
Special Listing Condition Standard
Read Less Info
Want to know what your home might be worth? Contact us for a FREE valuation!

Our team is ready to help you sell your home for the highest possible price ASAP

Bought with SUZETTE LIPSCOMB • best of the world inc
"My job is to find and attract mastery-based agents to the office, protect the culture, and make sure everyone is happy! "
24251 Town Center Dr Suite 201, Valencia, California, 91355, United States





