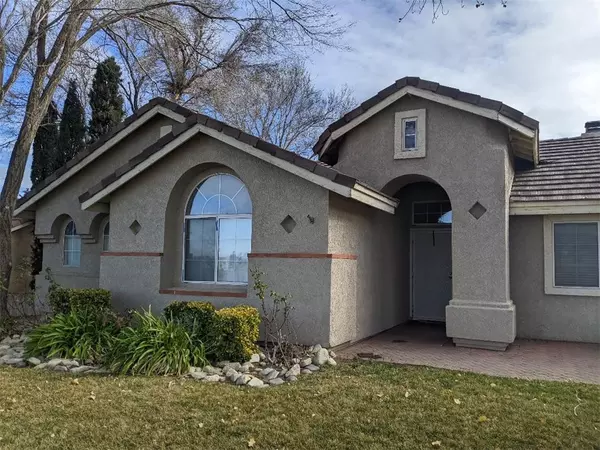$610,000
$599,000
1.8%For more information regarding the value of a property, please contact us for a free consultation.
4 Beds
2 Baths
1,713 SqFt
SOLD DATE : 03/04/2024
Key Details
Sold Price $610,000
Property Type Single Family Home
Sub Type Single Family Residence
Listing Status Sold
Purchase Type For Sale
Square Footage 1,713 sqft
Price per Sqft $356
MLS Listing ID SR24003922
Sold Date 03/04/24
Bedrooms 4
Full Baths 2
Construction Status Turnkey
HOA Y/N No
Year Built 1993
Lot Size 0.927 Acres
Property Description
Wow - take a look. Beautiful newer home with horse property south of Pearblossom Hwy. Home features an upgraded kitchen with granite countertops, newer cabinets and a separate Dining area. The Living Room has high ceilings with a sliding door to a large oversized custom covered Patio with built-in BBQ, Backyard has a fenced-in grassy knoll. The over 40,000 sq ft lot has a fenced in pen and 3 sheds. There is rear access to the back property. The large oversized 2 car garage has a roll-up door in the front and drive through roll-up door to the backyard, Primary bedroom ensuite has walk-in closet and tiled walk-in shower. This room has high ceilings with a sliding door to the patio. There are 3 additional bedrooms with one being used as an office, Home has indoor laundry, ADT Security and Solar Panels. Many ceiling fans throughout.
Location
State CA
County Los Angeles
Area Plm - Palmdale
Zoning LCA21*
Rooms
Other Rooms Shed(s)
Main Level Bedrooms 4
Interior
Interior Features Breakfast Area, Ceiling Fan(s), Granite Counters, High Ceilings, Unfurnished, All Bedrooms Down, Walk-In Closet(s)
Heating Central
Cooling Central Air
Fireplaces Type None
Fireplace No
Appliance Dishwasher, Disposal, Gas Range, Microwave, Water Heater
Laundry Inside, Laundry Closet
Exterior
Garage Door-Multi, Direct Access, Driveway, Garage Faces Front, Garage, Garage Door Opener, Oversized, Pull-through, RV Access/Parking
Garage Spaces 2.0
Garage Description 2.0
Fence Average Condition, Chain Link, Wood
Pool None
Community Features Rural
Utilities Available Electricity Connected, Natural Gas Connected, Water Connected
View Y/N Yes
View Desert
Roof Type Shake
Accessibility Safe Emergency Egress from Home
Porch Concrete, Covered
Attached Garage Yes
Total Parking Spaces 2
Private Pool No
Building
Lot Description 0-1 Unit/Acre, Back Yard, Gentle Sloping, Horse Property, Sprinklers In Front, Rectangular Lot
Story 1
Entry Level One
Foundation Slab
Sewer Septic Type Unknown
Water Public
Architectural Style Contemporary
Level or Stories One
Additional Building Shed(s)
New Construction No
Construction Status Turnkey
Schools
School District Antelope Valley Union
Others
Senior Community No
Tax ID 3051036010
Security Features Security System
Acceptable Financing Cash, Conventional, Cal Vet Loan, FHA
Horse Property Yes
Listing Terms Cash, Conventional, Cal Vet Loan, FHA
Financing Conventional
Special Listing Condition Standard, Trust
Read Less Info
Want to know what your home might be worth? Contact us for a FREE valuation!

Our team is ready to help you sell your home for the highest possible price ASAP

Bought with Jajaira Valdez Parente • Keller Williams High Desert

"My job is to find and attract mastery-based agents to the office, protect the culture, and make sure everyone is happy! "
24251 Town Center Dr Suite 201, Valencia, California, 91355, United States






