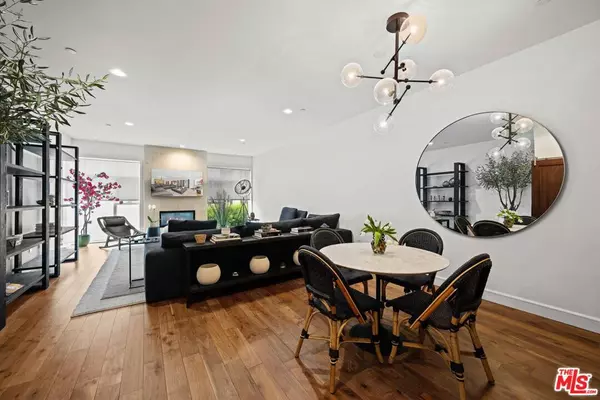$1,275,000
$1,299,000
1.8%For more information regarding the value of a property, please contact us for a free consultation.
1 Bed
2 Baths
1,634 SqFt
SOLD DATE : 01/24/2024
Key Details
Sold Price $1,275,000
Property Type Condo
Sub Type Condominium
Listing Status Sold
Purchase Type For Sale
Square Footage 1,634 sqft
Price per Sqft $780
MLS Listing ID 23316721
Sold Date 01/24/24
Bedrooms 1
Full Baths 2
Condo Fees $1,610
Construction Status Updated/Remodeled
HOA Fees $1,610/mo
HOA Y/N Yes
Year Built 2009
Lot Size 0.481 Acres
Property Description
( $100,000. Price Improvement ) "La Terrasse" in Beverly Hills is an exceptionally sophisticated residence that offers unmatched amenities and an atmosphere of refined elegance. This unit boasts a bright and spacious layout, featuring one bedroom, one and a half bathrooms, and a separate office space. The kitchen is a culinary masterpiece with high-end Viking appliances and exquisite burled Italian Walnut and Sycamore cabinetry. The generously-sized bedroom suite includes a walk-in closet and a spa-like bathroom, while an enormous walk-in closet provides ample storage space. The unit also offers the luxury of a large terrace accessible from both the living room and the bedroom, as well as an in-unit laundry area with a washer and dryer.Upon entering the building, you'll be greeted by an inviting and sophisticated lobby, complete with a cozy fireplace. The building offers concierge services, a media room for screenings, and a fitness center with an adjoining outdoor lounge and kitchen, making it ideal for both relaxation and entertainment.The Homeowners Association (HOA) fee for this 20-unit building covers comprehensive security and concierge services, additional storage, and side-by-side parking, including guest parking and earthquake insurance.
Location
State CA
County Los Angeles
Area C01 - Beverly Hills
Zoning BHR4YY
Interior
Interior Features Breakfast Bar, Balcony, Separate/Formal Dining Room, Elevator, High Ceilings, Recessed Lighting, Dressing Area, Walk-In Pantry, Walk-In Closet(s)
Heating Central
Cooling Central Air
Flooring Wood
Fireplaces Type Living Room
Furnishings Unfurnished
Fireplace Yes
Appliance Dishwasher, Disposal, Gas Range, Microwave, Refrigerator, Vented Exhaust Fan, Dryer, Washer
Laundry Laundry Closet
Exterior
Garage Assigned, Controlled Entrance, Guest, Community Structure, Side By Side
Pool None
Community Features Gated
Amenities Available Pet Restrictions, Security, Trash
View Y/N No
View None
Total Parking Spaces 2
Private Pool No
Building
Faces West
Story 4
Entry Level One
Sewer Sewer Tap Paid
Water Public
Architectural Style Contemporary
Level or Stories One
New Construction No
Construction Status Updated/Remodeled
Others
Pets Allowed Call, Yes
HOA Fee Include Earthquake Insurance
Senior Community No
Tax ID 4342036100
Security Features Carbon Monoxide Detector(s),Fire Detection System,Security Gate,Gated with Guard,Gated Community,24 Hour Security,Key Card Entry,Smoke Detector(s)
Financing Cash
Special Listing Condition Standard
Pets Description Call, Yes
Read Less Info
Want to know what your home might be worth? Contact us for a FREE valuation!

Our team is ready to help you sell your home for the highest possible price ASAP

Bought with Brian Teacher • Westside Estate Agency Inc.

"My job is to find and attract mastery-based agents to the office, protect the culture, and make sure everyone is happy! "
24251 Town Center Dr Suite 201, Valencia, California, 91355, United States






