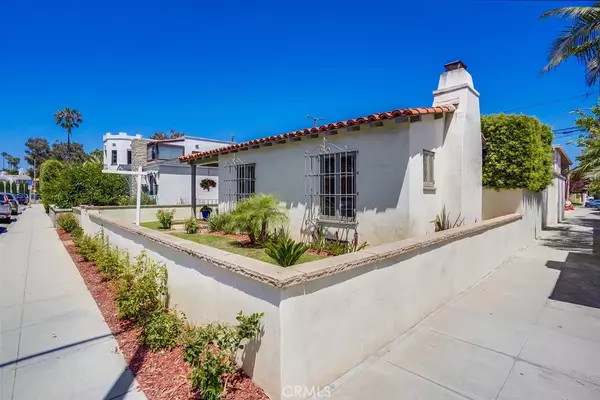$1,620,000
$1,620,000
For more information regarding the value of a property, please contact us for a free consultation.
2 Beds
3 Baths
1,882 SqFt
SOLD DATE : 11/16/2023
Key Details
Sold Price $1,620,000
Property Type Single Family Home
Sub Type Single Family Residence
Listing Status Sold
Purchase Type For Sale
Square Footage 1,882 sqft
Price per Sqft $860
Subdivision Belmont Shore (Bsd)
MLS Listing ID PW23119362
Sold Date 11/16/23
Bedrooms 2
Full Baths 2
Half Baths 1
Construction Status Updated/Remodeled
HOA Y/N No
Year Built 1935
Lot Size 4,303 Sqft
Property Description
SUBMIT YOUR OFFER NOW ON THIS WONDERFUL REMODELED SINGLE LEVEL HOME. FELL OUT OF ESCROW DUE TO A BUYER ISSUE. Belmont Shore Living at its very best! When one enters this charming Spanish-Style Home you are amazed at the spaciousness of the home. The living room is flooded with natural sunlight from all the beautiful windows. The living room has a great strategic placed fireplace and a lovely wood beamed ceiling. The spaciousness of the home is due to the large lot that this Spanish home sits on. The lot is 4,303 sq. ft. and in this beach community of Belmont Shore it definitely makes a difference for this single level home. This Spanish home has been totally remodeled and has 2-bedroom, 2.5 baths and a wonderful detached "casita" complete with outdoor drapery, fireplace, slate tile and custom awnings. The home has a lovely open floorplan, beautiful wood floors, beamed living room ceiling, open kitchen with quartz counters, stainless appliances, inside laundry room with a half bath off the kitchen. This is truly a place to call home.
Location
State CA
County Los Angeles
Area 1 - Belmont Shore/Park, Naples, Marina Pac, Bay Hrbr
Zoning LBR2S
Rooms
Main Level Bedrooms 2
Interior
Interior Features Beamed Ceilings, Breakfast Bar, Granite Counters, Open Floorplan, Quartz Counters, All Bedrooms Down, Bedroom on Main Level, Main Level Primary
Heating Forced Air
Cooling Central Air
Flooring Carpet, Tile, Wood
Fireplaces Type Gas, Living Room
Fireplace Yes
Appliance Dishwasher, Gas Oven, Microwave, Refrigerator, Vented Exhaust Fan, Water Heater
Laundry Inside
Exterior
Exterior Feature Awning(s)
Garage Door-Single, Garage, Garage Faces Rear
Garage Spaces 1.0
Garage Description 1.0
Fence Stucco Wall
Pool None
Community Features Street Lights, Sidewalks
Utilities Available Electricity Connected, Natural Gas Connected, Sewer Connected
View Y/N Yes
View Neighborhood
Roof Type Flat,Spanish Tile
Accessibility Parking
Porch Patio, See Remarks
Attached Garage No
Total Parking Spaces 1
Private Pool No
Building
Lot Description Back Yard, Front Yard, Landscaped
Story 1
Entry Level One
Foundation Raised
Sewer Public Sewer
Water Public
Architectural Style Spanish
Level or Stories One
New Construction No
Construction Status Updated/Remodeled
Schools
Elementary Schools Lowell
High Schools Woodrow Wilson
School District Long Beach Unified
Others
Senior Community No
Tax ID 7249033005
Acceptable Financing Cash, Cash to New Loan
Listing Terms Cash, Cash to New Loan
Financing Cash to Loan
Special Listing Condition Standard
Read Less Info
Want to know what your home might be worth? Contact us for a FREE valuation!

Our team is ready to help you sell your home for the highest possible price ASAP

Bought with Lorri Quiett • Vylla Home, Inc.

"My job is to find and attract mastery-based agents to the office, protect the culture, and make sure everyone is happy! "
24251 Town Center Dr Suite 201, Valencia, California, 91355, United States






