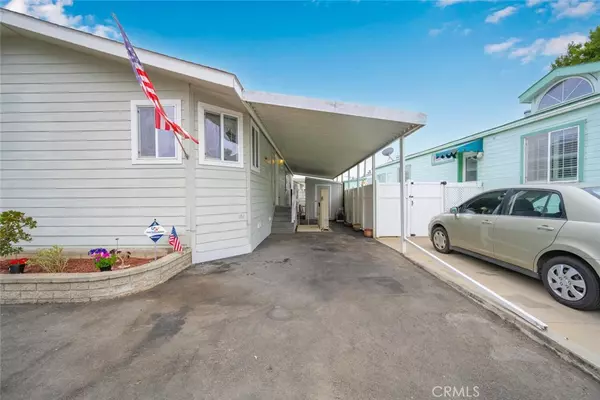$210,000
$224,900
6.6%For more information regarding the value of a property, please contact us for a free consultation.
3 Beds
2 Baths
1,485 SqFt
SOLD DATE : 12/13/2021
Key Details
Sold Price $210,000
Property Type Manufactured Home
Listing Status Sold
Purchase Type For Sale
Square Footage 1,485 sqft
Price per Sqft $141
Subdivision Belmont Shore (Bsd)
MLS Listing ID PW21143275
Sold Date 12/13/21
Bedrooms 3
Full Baths 2
Construction Status Turnkey
HOA Y/N Yes
Land Lease Amount 1450.0
Year Built 2002
Property Description
Pride of ownership in this Turnkey, Supersized home with New interior carpet and New vinyl flooring thru-out! Amazing open floor plan with multiple sun tunnel chamber lighting tubes! Extra large living room and main bedroom areas. Main bedroom with open-huge bathroom with Oval Jetted Tub, separate stall shower and multiple vanities! Large kitchen with dishwasher/ refrigerator/ dual oven/ gas stove/ trash compactor and lovely tiled countertops! Skylight with multiple ceiling wood framed fluorescent tube lighting. Separate washer/dryer room, includes w/d. 2nd bathroom with additional storage room area for extra clothes, shoes, hobby items, etc.! Driveway, chairlift included! Brick hardscaping in front with easy maintained flower bed! Long beaches finest senior gated/ guard park. Public transit right outside the front gate, with Bixby Golf Course right across the street. Steps to Cal State Long Beach, and the VA Hospital. Minutes to Belmont Shores, Naples, Seal Beach! Major airports close by!
Location
State CA
County Los Angeles
Area 1 - Belmont Shore/Park, Naples, Marina Pac, Bay Hrbr
Building/Complex Name BELMONT SHORES MOBILE ESTATES
Rooms
Other Rooms Shed(s)
Interior
Interior Features Ceiling Fan(s), High Ceilings, Open Floorplan, Pantry, Unfurnished, All Bedrooms Down, Bedroom on Main Level, Main Level Master
Heating Central, Natural Gas
Cooling Central Air
Flooring Carpet, Vinyl
Fireplace No
Appliance Built-In Range, Double Oven, Dishwasher, Gas Oven, Gas Range, Gas Water Heater, Ice Maker, Refrigerator, Range Hood, Self Cleaning Oven, Trash Compactor, Water To Refrigerator, Water Heater, Water Purifier, Dryer, Washer
Laundry Inside, Laundry Room
Exterior
Garage Attached Carport, Assigned, Carport, Driveway
Carport Spaces 1
Fence Average Condition
Pool Community, In Ground, Association
Community Features Storm Drain(s), Street Lights, Park, Pool
Utilities Available Cable Available, Electricity Connected, Natural Gas Connected, Sewer Connected, Water Connected
Amenities Available Controlled Access, Fitness Center, Maintenance Grounds, Game Room, Meeting/Banquet/Party Room, Paddle Tennis, Pool, Pet Restrictions, Pets Allowed, Guard, Spa/Hot Tub, Security
View Y/N Yes
View City Lights
Roof Type Other
Accessibility No Stairs, See Remarks
Porch Wood
Total Parking Spaces 1
Private Pool No
Building
Lot Description 0-1 Unit/Acre, Close to Clubhouse, Near Park, Near Public Transit, Walkstreet
Story One
Entry Level One
Foundation Pier Jacks, Raised
Sewer Public Sewer
Water Private
Level or Stories One
Additional Building Shed(s)
Construction Status Turnkey
Schools
School District Long Beach Unified
Others
Pets Allowed Breed Restrictions, Call, Size Limit
HOA Fee Include Sewer
Senior Community Yes
Security Features Carbon Monoxide Detector(s),Gated with Guard,Gated with Attendant,Resident Manager
Acceptable Financing Cash, Cash to New Loan, Conventional, Submit
Listing Terms Cash, Cash to New Loan, Conventional, Submit
Financing Cash
Special Listing Condition Standard
Pets Description Breed Restrictions, Call, Size Limit
Read Less Info
Want to know what your home might be worth? Contact us for a FREE valuation!

Our team is ready to help you sell your home for the highest possible price ASAP

Bought with Elena Guadalupe-Parra • The L3

"My job is to find and attract mastery-based agents to the office, protect the culture, and make sure everyone is happy! "
24251 Town Center Dr Suite 201, Valencia, California, 91355, United States






