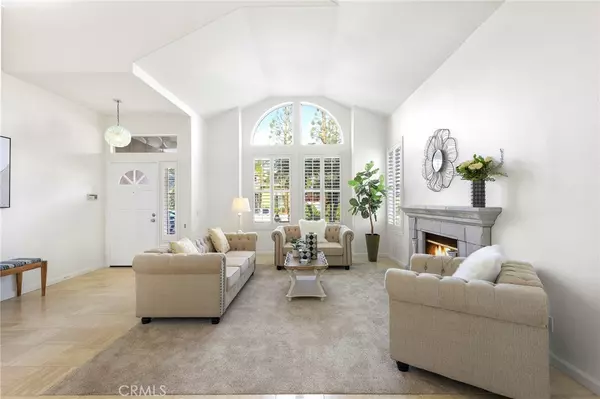$1,185,000
$1,180,000
0.4%For more information regarding the value of a property, please contact us for a free consultation.
3 Beds
2 Baths
1,924 SqFt
SOLD DATE : 08/04/2023
Key Details
Sold Price $1,185,000
Property Type Single Family Home
Sub Type Single Family Residence
Listing Status Sold
Purchase Type For Sale
Square Footage 1,924 sqft
Price per Sqft $615
Subdivision Del Palazzo (Delp)
MLS Listing ID OC23084650
Sold Date 08/04/23
Bedrooms 3
Full Baths 2
HOA Y/N No
Year Built 1990
Lot Size 6,499 Sqft
Property Description
This delightful single-story residence, situated on a corner lot, boasts an abundance of natural light throughout. As you step into the elegant living/dining room, the cathedral ceilings create a spacious and welcoming atmosphere. The kitchen seamlessly connects to the family room, flowing effortlessly into a charming private patio with a beautifully landscaped backyard. Experience the pleasure and convenience of single-level living in the serene neighborhood of East Yorba Linda, surrounded by picturesque rolling hills and with convenient freeway access. The kitchen countertop and cabinets are recently renovated. This charming single-story home sits on a corner lot and boasts a spacious interior with a 16-foot high ceiling, creating an open and airy atmosphere. The house features high-grade wooden windows that allow ample natural light to illuminate every room. The generous living room and kitchen area are exceptionally large and complemented by the overall expansive layout and lofty ceiling. Located within the esteemed Yorba Linda high school district, this property offers access to excellent educational opportunities. The kitchen has been recently updated with new appliances and high-end island countertops, while the addition of a new Reverse Osmosis water purifier and air conditioning system enhances comfort and convenience. The master bedroom stands out with its ample size, high ceiling, and double closets. Outside, the yard is equipped with the innovative B-Hyve intelligent irrigation and water-saving system. Other notable features include Wi-Fi network control for the garage door, upgraded flooring and cabinets, and a spacious 6,500 square foot lot that provides privacy. Conveniently situated, this home is just a short 5-minute drive to Highway 91 and 241, and within a 10-minute radius of Yorba Linda High School, Savi Ranch Shopping Center, Yorba Regional Park, Weir Canyon Trail, and Yorba Linda Ice Rink. Additionally, Brain Ranch Elementary School is within a 10-minute walking distance. No HOA.
Location
State CA
County Orange
Area 85 - Yorba Linda
Rooms
Main Level Bedrooms 3
Interior
Interior Features Separate/Formal Dining Room, Granite Counters, High Ceilings, Recessed Lighting, All Bedrooms Down, Main Level Primary, Utility Room
Heating Central, Natural Gas
Cooling Central Air, Attic Fan
Flooring Carpet, Stone
Fireplaces Type Living Room
Fireplace Yes
Appliance Gas Cooktop, Gas Oven, Gas Water Heater, Microwave, Refrigerator
Laundry Inside, Laundry Room
Exterior
Parking Features Driveway, Garage Faces Front
Garage Spaces 2.0
Garage Description 2.0
Pool None
Community Features Hiking, Sidewalks
Utilities Available Electricity Available, Natural Gas Available, Phone Available, Water Available
View Y/N Yes
View Neighborhood
Roof Type Tile
Porch Concrete
Attached Garage Yes
Total Parking Spaces 2
Private Pool No
Building
Lot Description Corner Lot, Sprinkler System
Story 1
Entry Level One
Sewer Public Sewer
Water Public
Architectural Style Mediterranean
Level or Stories One
New Construction No
Schools
Elementary Schools Bryant Ranch
Middle Schools Travis Ranch
High Schools Yorba Linda
School District Placentia-Yorba Linda Unified
Others
Senior Community No
Tax ID 35354110
Acceptable Financing Cash to New Loan
Listing Terms Cash to New Loan
Financing Conventional
Special Listing Condition Standard
Read Less Info
Want to know what your home might be worth? Contact us for a FREE valuation!

Our team is ready to help you sell your home for the highest possible price ASAP

Bought with Gilberto Arreola • NM LEGACY REALTY & ASSOCIATES
"My job is to find and attract mastery-based agents to the office, protect the culture, and make sure everyone is happy! "
24251 Town Center Dr Suite 201, Valencia, California, 91355, United States






