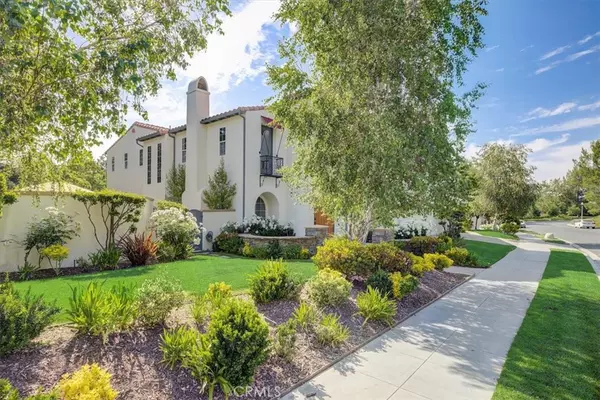$2,800,000
$2,795,000
0.2%For more information regarding the value of a property, please contact us for a free consultation.
5 Beds
6 Baths
4,963 SqFt
SOLD DATE : 07/20/2023
Key Details
Sold Price $2,800,000
Property Type Single Family Home
Sub Type Single Family Residence
Listing Status Sold
Purchase Type For Sale
Square Footage 4,963 sqft
Price per Sqft $564
Subdivision Presidio (Prsdo)
MLS Listing ID SR23081652
Sold Date 07/20/23
Bedrooms 5
Full Baths 6
Condo Fees $266
Construction Status Additions/Alterations,Updated/Remodeled,Turnkey
HOA Fees $266/mo
HOA Y/N Yes
Year Built 2000
Lot Size 0.265 Acres
Property Description
This exquisite single-family home, situated in the guard-gated community of the Woodlands, was completely remodeled in 2020 and is one of the largest in the neighborhood. Formerly on HGTV, the home is perched above Valencia Country Club with scenic golf course views.The home surrounds a fully-enclosed central courtyard, or outdoor living room, with a stunning two story wood-burning fireplace, accessible via three sets of French doors from the formal living room, the kitchen and the lower-level office, which doubles as the fifth bedroom with its own en suite bathroom.On the first level, the formal living room greets you with a cozy wood-burning fireplace and views of the pool beyond. The dining room is adorned with a majestic chandelier and a showcase temperature-controlled 700+ bottle wine cellar, with French doors leading to the rear yard. The kitchen includes an oversized island, Vadara countertops, upgraded designer cabinetry, professional stainless steel appliances as well as an oversized utility sink and refrigerated drawers! The family room has a large corner fireplace, built-in entertainment center and an adorable doggie niche! The spacious and functional laundry room provides an abundant amount of storage and dog-door access. The powder room was also expanded and includes designer wallpaper and sconces. Lastly, downstairs you'll be delighted by the unique playroom/office with two built-in desks - perfect for a hangout or additional study space! Upstairs, the family/game room connects the bedrooms and opens to the courtyard with another set of French doors leading to a balcony. All four bedrooms have en suite baths. The primary suite balcony is perfect for enjoying your morning coffee as you enjoy the golf course views. The primary bathroom includes two large walk-in closets, luxurious double vanities, a large dual-head shower, separate spa tub and private toilet room. A third office space is located upstairs off the bonus room. Rich hardwood flooring, crown molding, and plantation shutters throughout. The backyard is an entertainer's dream. You'll admire the mature foliage, a covered living room with a BBQ, refrigerator, TV, outdoor fans, full landscape lighting, top-of-the-line sound system and, of course, golf course views. Around the side, you'll find a separate pool and spa area with fire pit, multiple water features, TV, and top-of-the-line sound system.
Finally, the home includes a fully paid 52-panel SunPower solar system. No Mello Roos.
Location
State CA
County Los Angeles
Area Valw - Valencia Woodlands
Zoning SCUR3
Rooms
Main Level Bedrooms 1
Interior
Interior Features Balcony, High Ceilings, In-Law Floorplan, Quartz Counters, Recessed Lighting, Wired for Sound, Bedroom on Main Level, Entrance Foyer, Loft, Walk-In Closet(s)
Heating Central
Cooling Central Air
Flooring Wood
Fireplaces Type Family Room, Gas, Living Room, Outside, Wood Burning
Fireplace Yes
Laundry Inside, Laundry Room
Exterior
Exterior Feature Barbecue, Lighting, Rain Gutters
Parking Features Driveway, Garage
Garage Spaces 2.0
Garage Description 2.0
Pool Community, Lap, Private, Waterfall, Association
Community Features Curbs, Gutter(s), Storm Drain(s), Street Lights, Sidewalks, Park, Pool
Amenities Available Controlled Access, Sport Court, Fire Pit, Outdoor Cooking Area, Barbecue, Picnic Area, Paddle Tennis, Playground, Pool, Guard, Spa/Hot Tub, Security, Tennis Court(s), Trail(s)
View Y/N Yes
View Courtyard, Park/Greenbelt, Golf Course
Roof Type Tile
Porch Covered, Front Porch
Attached Garage Yes
Total Parking Spaces 2
Private Pool Yes
Building
Lot Description Back Yard, Front Yard, Greenbelt, Lawn, Landscaped, Near Park, On Golf Course, Sprinkler System
Story 2
Entry Level Two
Sewer Public Sewer
Water Public
Architectural Style Spanish
Level or Stories Two
New Construction No
Construction Status Additions/Alterations,Updated/Remodeled,Turnkey
Schools
Elementary Schools Oak Hills
Middle Schools Rancho Pico
High Schools West Ranch
School District William S. Hart Union
Others
HOA Name Valencia Woodlands
Senior Community No
Tax ID 2861069002
Security Features Security System,Gated with Attendant
Acceptable Financing Cash, Cash to New Loan, Conventional
Listing Terms Cash, Cash to New Loan, Conventional
Financing Conventional
Special Listing Condition Standard
Read Less Info
Want to know what your home might be worth? Contact us for a FREE valuation!

Our team is ready to help you sell your home for the highest possible price ASAP

Bought with Elizabeth Friedman • Chelsea Properties
"My job is to find and attract mastery-based agents to the office, protect the culture, and make sure everyone is happy! "
24251 Town Center Dr Suite 201, Valencia, California, 91355, United States






