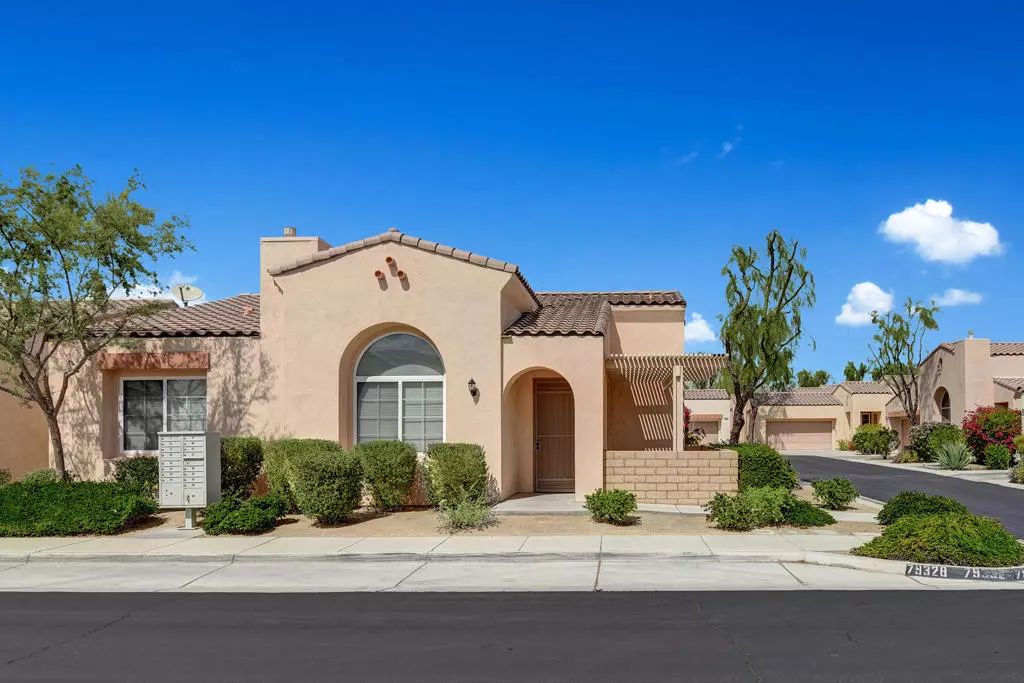$438,000
$438,000
For more information regarding the value of a property, please contact us for a free consultation.
3 Beds
2 Baths
1,348 SqFt
SOLD DATE : 05/09/2023
Key Details
Sold Price $438,000
Property Type Single Family Home
Sub Type Single Family Residence
Listing Status Sold
Purchase Type For Sale
Square Footage 1,348 sqft
Price per Sqft $324
Subdivision Watercolors
MLS Listing ID 219092339DA
Sold Date 05/09/23
Bedrooms 3
Full Baths 2
Condo Fees $215
Construction Status Updated/Remodeled
HOA Fees $215/mo
HOA Y/N Yes
Year Built 2007
Lot Size 3,484 Sqft
Property Description
Desired end unit 3 BR/ 2 BA home located in the beautiful Watercolors community. This is a gated neighborhood right in the heart of La Quinta and conveniently located to shopping, dining, movie theaters and many local events provided by the city of La Quinta throughout the year. Upgraded features include a remodel of the kitchen, including gorgeous granite countertops with a custom backsplash, stainless steel dishwasher and refrigerator, a master bedroom with a walk-in closet and a fabulous en-suite modern master bathroom that has been remodeled. The updates feature granite countertops and a gorgeous custom grand master shower. The corner unit also has high ceilings, an open floorplan, washer and dryer inside the unit and a gated patio area. This home is a Moderate-Income qualified property that carries a silent second with the La Quinta Housing Authority and is designed for 55+ Owner Occupants that meet the Income & Asset Qualification Requirements. The community offers low maintenance living, a community pool and spa with clubhouse.
Location
State CA
County Riverside
Area 313 - La Quinta South Of Hwy 111
Interior
Interior Features Breakfast Bar, Main Level Primary, Primary Suite, Walk-In Closet(s)
Heating Forced Air
Flooring Carpet, Tile
Fireplaces Type Living Room, Masonry
Fireplace Yes
Appliance Dishwasher, Gas Cooktop, Microwave, Refrigerator
Exterior
Garage Garage, Garage Door Opener
Garage Spaces 2.0
Garage Description 2.0
Pool Community, In Ground
Community Features Gated, Pool
Amenities Available Clubhouse, Controlled Access, Pet Restrictions
View Y/N Yes
View Peek-A-Boo
Attached Garage Yes
Total Parking Spaces 2
Private Pool Yes
Building
Lot Description Corner Lot, Planned Unit Development
Story 1
Entry Level One
Level or Stories One
New Construction No
Construction Status Updated/Remodeled
Others
Senior Community Yes
Tax ID 600420021
Security Features Prewired,Gated Community
Acceptable Financing Conventional
Listing Terms Conventional
Special Listing Condition Standard
Read Less Info
Want to know what your home might be worth? Contact us for a FREE valuation!

Our team is ready to help you sell your home for the highest possible price ASAP

Bought with Audrea Barnes • Audrea DeNece Barnes, Broker

"My job is to find and attract mastery-based agents to the office, protect the culture, and make sure everyone is happy! "
24251 Town Center Dr Suite 201, Valencia, California, 91355, United States






