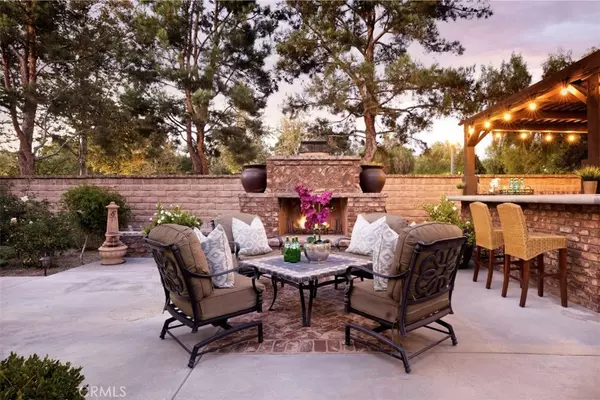$2,078,000
$2,100,000
1.0%For more information regarding the value of a property, please contact us for a free consultation.
3 Beds
4 Baths
2,751 SqFt
SOLD DATE : 05/30/2023
Key Details
Sold Price $2,078,000
Property Type Single Family Home
Sub Type Single Family Residence
Listing Status Sold
Purchase Type For Sale
Square Footage 2,751 sqft
Price per Sqft $755
Subdivision Amarante (Amrn)
MLS Listing ID NP23050908
Sold Date 05/30/23
Bedrooms 3
Full Baths 3
Half Baths 1
Condo Fees $538
HOA Fees $538/mo
HOA Y/N Yes
Year Built 2005
Lot Size 7,810 Sqft
Property Description
Nestled within the secure gates of Covenant Hills, this stunning single-story home offers an expansive lot of over 7,800 square feet. The attention to detail is apparent from the moment you arrive, with a charming front porch and soaring double-height foyer creating a warm and inviting atmosphere. With new hardwood floors throughout and recently repainted interiors, the home exudes a fresh, modern feel. The ornate millwork, custom window coverings, and blinds add a touch of elegance to the space. The versatile floor plan includes a flex/office space, formal dining room, and gourmet kitchen with newer quartz countertops, backsplash, hardware, and a six-burner Wolf gas stove. The bedrooms are generously sized and each has an en-suite bathroom. The luxurious master suite boasts dual walk-in closets, dual sinks, a jacuzzi bath tub, and a separate walk-in shower. Outside, the enchanting outdoor spaces are perfect for both relaxation and entertaining. The outdoor kitchenette features a built-in barbecue, double-sided burner, sink, mini fridge, and bar seating. Additional highlights of this exceptional property include solar panels, water filtration system, new Bluetooth-controlled irrigation system, two-car garage with new Bluetooth garage opener, and Bose surround sound speakers. Residents of Covenant Hills have access to an array of community amenities, including guard-gated entry, trails, clubhouse, parks, and pools.
Location
State CA
County Orange
Area Ld - Ladera Ranch
Rooms
Main Level Bedrooms 3
Interior
Interior Features Breakfast Bar, Built-in Features, Ceiling Fan(s), Crown Molding, Separate/Formal Dining Room, Eat-in Kitchen, Pantry, Quartz Counters, Recessed Lighting, Bedroom on Main Level, Main Level Primary, Walk-In Closet(s)
Heating Forced Air, Fireplace(s)
Cooling Central Air
Flooring Tile, Wood
Fireplaces Type Gas, Living Room, Outside
Fireplace Yes
Appliance 6 Burner Stove, Dishwasher, Freezer, Gas Cooktop, Gas Oven, Microwave, Refrigerator, Range Hood
Laundry Inside, Laundry Room
Exterior
Exterior Feature Barbecue, Lighting
Parking Features Direct Access, Door-Single, Garage Faces Front, Garage
Garage Spaces 2.0
Garage Description 2.0
Pool Association
Community Features Suburban, Gated
Amenities Available Sport Court, Playground, Pool, Spa/Hot Tub, Tennis Court(s)
View Y/N No
View None
Porch Front Porch
Attached Garage Yes
Total Parking Spaces 2
Private Pool No
Building
Lot Description Back Yard, Lawn, Landscaped
Story 1
Entry Level One
Sewer Public Sewer
Water Public
Level or Stories One
New Construction No
Schools
School District Capistrano Unified
Others
HOA Name Ladera Ranch Maintenance Corporation
Senior Community No
Tax ID 74155111
Security Features Gated Community
Acceptable Financing Cash to New Loan
Listing Terms Cash to New Loan
Financing Cash to New Loan
Special Listing Condition Standard
Read Less Info
Want to know what your home might be worth? Contact us for a FREE valuation!

Our team is ready to help you sell your home for the highest possible price ASAP

Bought with YING YE • KELLER WILLIAMS SIGNATURE RLTY
"My job is to find and attract mastery-based agents to the office, protect the culture, and make sure everyone is happy! "
24251 Town Center Dr Suite 201, Valencia, California, 91355, United States






