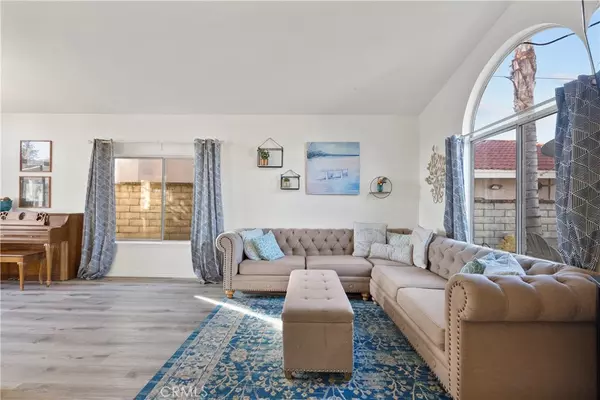$785,000
$795,000
1.3%For more information regarding the value of a property, please contact us for a free consultation.
4 Beds
3 Baths
1,974 SqFt
SOLD DATE : 05/23/2023
Key Details
Sold Price $785,000
Property Type Single Family Home
Sub Type Single Family Residence
Listing Status Sold
Purchase Type For Sale
Square Footage 1,974 sqft
Price per Sqft $397
Subdivision Custom Downtown Newhall (Cdnew)
MLS Listing ID SR23054630
Sold Date 05/23/23
Bedrooms 4
Full Baths 3
HOA Y/N No
Year Built 1988
Lot Size 6,730 Sqft
Property Description
Welcome home to this beautiful, spacious, and upgraded property tucked away in Newhall. This two story home offers 1974 sq ft. of living space with 4 bedrooms and 3 full bathrooms. This is a two parcel lot totaling 13,755 sq. ft. and is lined with palm trees, printed cement and flagstone, and low maintenance landscaping. When entering the home you will be welcomed by a light and bright family room, tall ceilings, large windows, and staircase. The upgraded kitchen has newer floors, freshly painted cupboards, gorgeous quartz countertops, a peninsula, a brand new backsplash, new appliances and a walk-in pantry. Enjoy spending time with family and friends in your eat in kitchen or formal dining room that both look out over the entertainer's backyard. This pool sized backyard boasts new landscaping, palm trees and a covered patio just waiting to host your summer bbqs. One bedroom and full bathroom are conveniently located downstairs. All other bedrooms are upstairs including the primary bedroom and bathroom with a walk in closet and new tile floors. This home has been upgraded with fresh paint, luxury vinyl flooring, brand new light fixtures, welcoming front door, carpet upstairs, tile in the master bathroom, and solar. Don't miss out on this opportunity to live within walking distance to Downtown Newhall, restaurants, shopping, theatre, the library, South Fork Trail and William Hart parks. Easy access to both the 5 and 14 freeways as well as the metro link. No HOA or Mello Roos. More pictures coming soon.
Location
State CA
County Los Angeles
Area Dnew - Downtown Newhall
Zoning SCUR2
Rooms
Main Level Bedrooms 1
Interior
Interior Features Breakfast Area, Separate/Formal Dining Room, High Ceilings, Pantry, Quartz Counters, Bedroom on Main Level, Primary Suite, Walk-In Pantry, Walk-In Closet(s)
Heating Central, Fireplace(s), Solar
Cooling Central Air, Whole House Fan
Flooring Carpet, Tile, Vinyl
Fireplaces Type Living Room
Fireplace Yes
Appliance Dishwasher, Disposal, Gas Range, Microwave
Laundry Electric Dryer Hookup, Gas Dryer Hookup, Inside
Exterior
Garage Door-Multi, Direct Access, Driveway, Garage Faces Front, Garage
Garage Spaces 2.0
Garage Description 2.0
Fence Brick, Wood
Pool None
Community Features Park, Street Lights, Sidewalks
Utilities Available Electricity Available, Natural Gas Connected, Water Connected
View Y/N No
View None
Roof Type Concrete
Porch Rear Porch, Concrete, Covered
Attached Garage Yes
Total Parking Spaces 6
Private Pool No
Building
Lot Description 0-1 Unit/Acre, Back Yard, Flag Lot, Front Yard, Sprinklers In Rear, Lawn, Landscaped, Rectangular Lot, Street Level
Faces West
Story 2
Entry Level Two
Sewer Public Sewer
Water Public
Architectural Style Traditional
Level or Stories Two
New Construction No
Schools
Middle Schools Placerita
High Schools Hart
School District William S. Hart Union
Others
Senior Community No
Tax ID 2859002013
Security Features Carbon Monoxide Detector(s),Smoke Detector(s)
Acceptable Financing Cash, Conventional, Cal Vet Loan, 1031 Exchange, FHA, VA Loan
Listing Terms Cash, Conventional, Cal Vet Loan, 1031 Exchange, FHA, VA Loan
Financing Cash
Special Listing Condition Standard
Read Less Info
Want to know what your home might be worth? Contact us for a FREE valuation!

Our team is ready to help you sell your home for the highest possible price ASAP

Bought with Kevin Kan • Coldwell Banker Dynasty Arc.

"My job is to find and attract mastery-based agents to the office, protect the culture, and make sure everyone is happy! "
24251 Town Center Dr Suite 201, Valencia, California, 91355, United States






