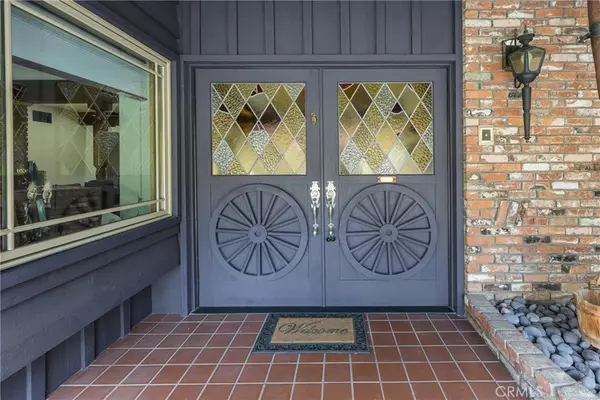$1,350,000
$1,275,000
5.9%For more information regarding the value of a property, please contact us for a free consultation.
3 Beds
3 Baths
2,283 SqFt
SOLD DATE : 05/08/2023
Key Details
Sold Price $1,350,000
Property Type Single Family Home
Sub Type Single Family Residence
Listing Status Sold
Purchase Type For Sale
Square Footage 2,283 sqft
Price per Sqft $591
MLS Listing ID SR23043132
Sold Date 05/08/23
Bedrooms 3
Full Baths 1
Three Quarter Bath 2
Construction Status Updated/Remodeled
HOA Y/N No
Year Built 1965
Lot Size 0.369 Acres
Property Description
Located towards the end of a very quiet cul-de-sac, this custom, sprawling, one-story 3 bedroom, 3 bath pool home was built by the renowned German architect and builder, Dick Wimer in 1965. The home has 2,283 square feet per tax records and the lot size is 16,059 square feet. The current owners purchased it from Mr. Wimer's widow in the Spring of 1994. They have lovingly upgraded and remodeled it along the way in these many years of living here. It is zoned for two horses and has many unique features. There is a beautiful double-door entry, extensive use of brick inside and out, a concrete roof, the circular driveway and front landscaping have been upgraded and the landscaping is drought tolerant. The swimming pool has an electric, heavy-duty cover. There is a drive-through gated entrance through the breezeway/carport that leads to the garage, accessed from the back of the house. Additionally, there is plenty of room to park a couple of more cars outside of the garage. There is also a hidden office and two storage rooms off of the garage as well as a separate "shed" that has a charming design all its own. The kitchen has been recently upgraded including top-of-the-line appliances and quality materials throughout. There is also copper plumbing, dual-paned windows, 5-ton central air, central heat, and the living room features a floor-to-ceiling real-brick, wood-burning fireplace, many windows and sliding glass doors overlooking the tranquil backyard. There are so many custom features. It's picturesque. There is great use of real wood throughout including many of the ceilings and some of the floors. It is absolutely charming, and certainly one-of-a kind. You will be pleasantly surprised, and you won't want to miss this one.
Location
State CA
County Los Angeles
Area 672 - Shadow Hills
Zoning LARA
Rooms
Other Rooms Storage
Main Level Bedrooms 3
Interior
Interior Features Beamed Ceilings, Ceiling Fan(s), Granite Counters, Recessed Lighting, All Bedrooms Down, Bedroom on Main Level, Main Level Primary
Heating Central
Cooling Central Air
Flooring Carpet, Laminate, Tile, Wood
Fireplaces Type Gas Starter, Living Room, Masonry, Wood Burning
Fireplace Yes
Appliance Convection Oven, Double Oven, Dishwasher, Gas Cooktop, Disposal
Laundry Gas Dryer Hookup, Laundry Room
Exterior
Parking Features Attached Carport, Covered, Driveway, Driveway Up Slope From Street, On Site, Off Street, Paved, Private, Pull-through, Garage Faces Rear, On Street, Side By Side, Storage
Garage Spaces 2.0
Carport Spaces 1
Garage Description 2.0
Fence Good Condition
Pool Private
Community Features Rural
Utilities Available Electricity Connected, Natural Gas Connected, Sewer Connected, Water Connected
View Y/N No
View None
Roof Type Concrete
Porch Front Porch
Attached Garage Yes
Total Parking Spaces 3
Private Pool Yes
Building
Lot Description Back Yard, Cul-De-Sac, Front Yard
Faces West
Story 1
Entry Level One
Foundation Slab
Sewer Public Sewer
Water Public
Architectural Style Ranch
Level or Stories One
Additional Building Storage
New Construction No
Construction Status Updated/Remodeled
Schools
School District Los Angeles Unified
Others
Senior Community No
Tax ID 2542014027
Security Features Carbon Monoxide Detector(s),Smoke Detector(s)
Acceptable Financing Cash, Cash to New Loan, Conventional
Listing Terms Cash, Cash to New Loan, Conventional
Financing Conventional
Special Listing Condition Standard
Read Less Info
Want to know what your home might be worth? Contact us for a FREE valuation!

Our team is ready to help you sell your home for the highest possible price ASAP

Bought with Celine Avasapian • Coldwell Banker Hallmark Realty

"My job is to find and attract mastery-based agents to the office, protect the culture, and make sure everyone is happy! "
24251 Town Center Dr Suite 201, Valencia, California, 91355, United States






