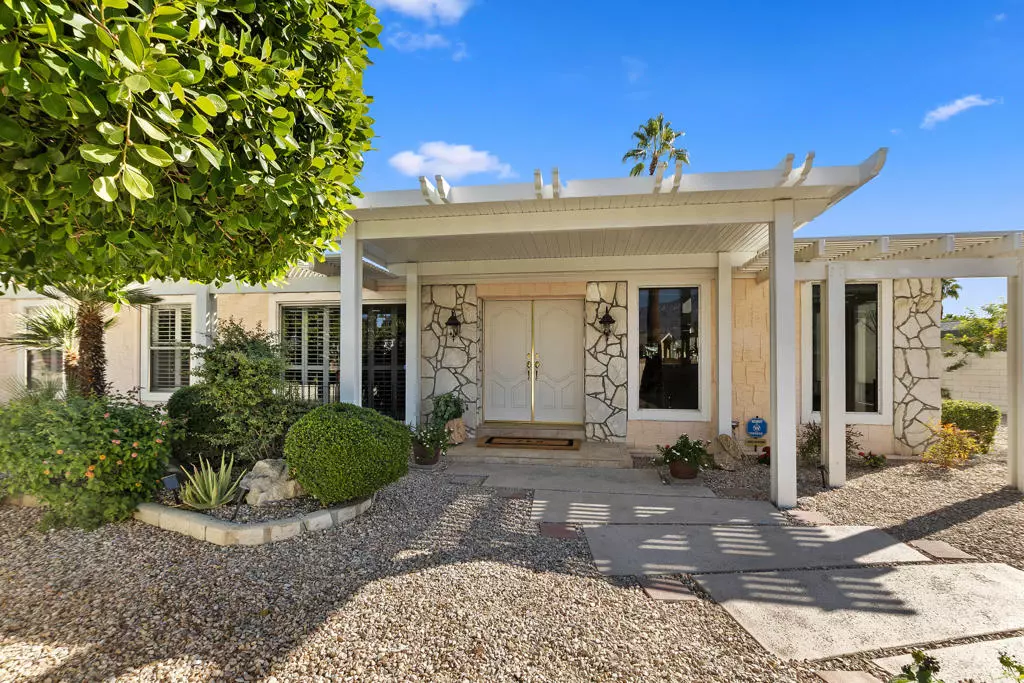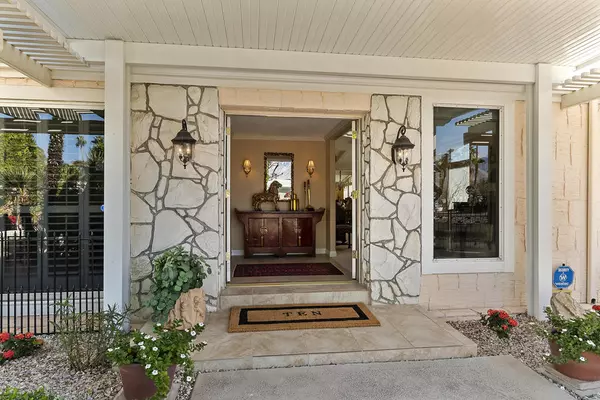$350,000
$379,000
7.7%For more information regarding the value of a property, please contact us for a free consultation.
2 Beds
2 Baths
1,950 SqFt
SOLD DATE : 04/17/2023
Key Details
Sold Price $350,000
Property Type Manufactured Home
Listing Status Sold
Purchase Type For Sale
Square Footage 1,950 sqft
Price per Sqft $179
MLS Listing ID 219088122DA
Sold Date 04/17/23
Bedrooms 2
Full Baths 2
HOA Y/N No
Land Lease Amount 825.0
Year Built 1977
Property Description
Active under contract, accepting back up offers. This beautiful home is at The Colony in Rancho Mirage.The grand double door Hollywood Regency entrance leads you to the expansive living room dining room, vaulted ceilings and floor to ceiling windows with breathtaking indescribable panoramic views. Naturally bright open kitchen and breakfast area opens to the expansive private patio. The storage in this kitchen is endless, oversized pantry and plenty of counter space. The connecting oversized family room with vaulted ceiling. The statement of this room is definitely the beautiful wet bar with custom mirrored floor to ceiling mosaic. This is a must see to appreciate. This home is truly an entertainers dream home or your very own private mini estate. The oversized primary bedroom with floor to ceiling mirrored wardrobe, more storage and plenty of natural light. You will feel like a movie star with dressing area, double walk-in mirrored closet is a must see to believe, double sink, soaking tub and walk in glass shower. Naturally bright-extended secondary bedroom has room for office desk or sitting. The Laundry room has more storage and room for additional refrigerator. The expansive newly painted patio, wrap around yard that has been updated with desert landscaping. The views are breathtaking and the privacy of this home is indescribable. The first class amenities,pool, spa, gym, nail & hair salon, activities and social events.Call for private showing let's Celebrate
Location
State CA
County Riverside
Area 321 - Rancho Mirage
Interior
Heating Central
Cooling Central Air
Flooring Carpet, Wood
Fireplace No
Appliance Dishwasher, Electric Cooktop, Electric Oven, Disposal, Refrigerator
Exterior
Parking Features Detached Carport, Garage, Garage Door Opener, Oversized, Shared Driveway, Side By Side
Pool Community, Gunite, Electric Heat, In Ground
Community Features Pool
View Y/N Yes
View Desert, Hills, Mountain(s), Panoramic
Attached Garage No
Private Pool Yes
Building
Story 1
Foundation Block, Pier Jacks, Pillar/Post/Pier
New Construction No
Others
Senior Community No
Tax ID 009724592
Security Features Security Gate,Key Card Entry
Acceptable Financing Cash, Cash to New Loan
Listing Terms Cash, Cash to New Loan
Financing Other
Special Listing Condition Standard
Read Less Info
Want to know what your home might be worth? Contact us for a FREE valuation!

Our team is ready to help you sell your home for the highest possible price ASAP

Bought with Sara Swanson • BD Homes-The Paul Kaplan Group
"My job is to find and attract mastery-based agents to the office, protect the culture, and make sure everyone is happy! "
24251 Town Center Dr Suite 201, Valencia, California, 91355, United States






