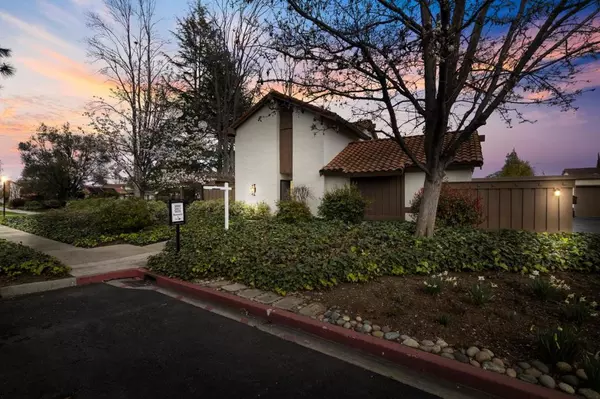$1,810,000
$1,599,888
13.1%For more information regarding the value of a property, please contact us for a free consultation.
3 Beds
3 Baths
1,392 SqFt
SOLD DATE : 04/11/2023
Key Details
Sold Price $1,810,000
Property Type Townhouse
Sub Type Townhouse
Listing Status Sold
Purchase Type For Sale
Square Footage 1,392 sqft
Price per Sqft $1,300
MLS Listing ID ML81920641
Sold Date 04/11/23
Bedrooms 3
Full Baths 2
Half Baths 1
Condo Fees $575
HOA Fees $575/mo
HOA Y/N Yes
Year Built 1974
Lot Size 1,711 Sqft
Property Description
**LOCATION! LOCATION! LOCATION! ** Private end unit home sits at the BEST location in the community. The home is filled w/ natural light. 2 patios adjoining the dining & living area, surrounded by green trees, are perfect for those full of Spring breeze nights! Living w/ Privileges in "Park Villas Lindenwood," a well-managed community nicely anchored by a private park & tons of guest parking. Enjoy picnicking, an early evening stroll, or simply watching kids laugh & have fun at the playground. Top-Rated award-winning schools, all within a short distance. Incredible open floor plan featuring a large master suite, upgraded kitchen, new windows, wood floor throughout the home, central AC, freshly painted interior, custom pantry cabinet, 2 private patios, and a 2-car garage. The community offers a clubhouse, pool, and spa. Close to parks, schools, shopping centers, libraries, and major bay area employers: Netflix, Apple, Intel, Google, Facebook, etc. Make this BEST-VALUE dream home yours!
Location
State CA
County Santa Clara
Area 699 - Not Defined
Zoning A-PD
Interior
Cooling Central Air
Flooring Tile, Wood
Fireplace No
Appliance Electric Cooktop, Disposal, Microwave, Refrigerator
Exterior
Garage Guest, Unassigned
Garage Spaces 2.0
Garage Description 2.0
Pool Community, Association
Community Features Pool
Amenities Available Clubhouse, Management, Barbecue, Playground, Pool, Spa/Hot Tub, Tennis Court(s)
View Y/N Yes
View Park/Greenbelt, Neighborhood
Roof Type Other
Attached Garage Yes
Total Parking Spaces 3
Private Pool No
Building
Lot Description Level
Story 2
Foundation Concrete Perimeter
Sewer Public Sewer
Water Public
Architectural Style Spanish
New Construction No
Schools
Elementary Schools Other
Middle Schools Other
High Schools Lynbrook
School District Other
Others
HOA Name Compass Management Group
Tax ID 37734012
Financing Conventional
Special Listing Condition Standard
Read Less Info
Want to know what your home might be worth? Contact us for a FREE valuation!

Our team is ready to help you sell your home for the highest possible price ASAP

Bought with Sophie Han • Coldwell Banker Realty

"My job is to find and attract mastery-based agents to the office, protect the culture, and make sure everyone is happy! "
24251 Town Center Dr Suite 201, Valencia, California, 91355, United States






