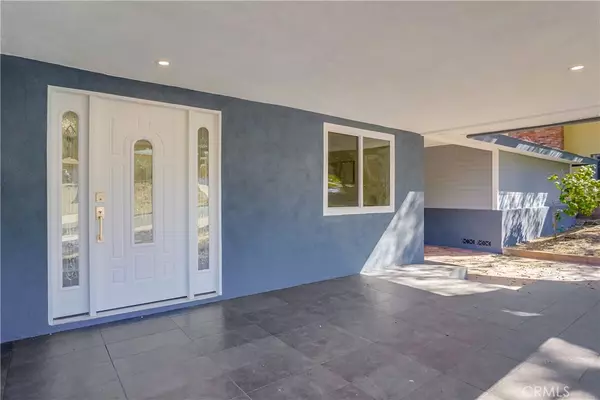$1,085,000
$1,195,000
9.2%For more information regarding the value of a property, please contact us for a free consultation.
3 Beds
4 Baths
2,033 SqFt
SOLD DATE : 01/20/2023
Key Details
Sold Price $1,085,000
Property Type Single Family Home
Sub Type Single Family Residence
Listing Status Sold
Purchase Type For Sale
Square Footage 2,033 sqft
Price per Sqft $533
MLS Listing ID PW22228766
Sold Date 01/20/23
Bedrooms 3
Full Baths 3
Half Baths 1
Construction Status Updated/Remodeled
HOA Y/N No
Year Built 1954
Lot Size 0.273 Acres
Property Description
A Wonderful house built by the original owners, be the second family to enjoy this fully remodeled and upgraded home of your dreams. The open floor plan with a large backyard makes this a wonderful place for entertainment. The backyard has enough room for a car collector to park several of their cars plus there's a garage entry from the backyard (which you get to through your breezeway with an automatic gate). The garage can house your two favorite cars, it also has the ability to charge an electric vehicle with its own 100 watt sub panel. The garage would also make a great workshop or ADU for the new owners. This large lot leaves enough room to build anything additional for the house. The finished basement is also great for storage or a potential wine cellar based on preference, along with the attic, which is great for storage as well. It could also be finished and turned into a office or playroom if you had the stairs built. Each bedroom (3) has its own bathroom (3.5).The new kitchen is fully upgraded complete with a Zline appliance package. The landscaping is under contract but pending installation. This project will start in about two weeks. This property is one in a million!
Location
State CA
County Los Angeles
Area 659 - Sunland/Tujunga
Zoning LAR1
Rooms
Basement Finished
Main Level Bedrooms 3
Interior
Interior Features Separate/Formal Dining Room, Eat-in Kitchen, All Bedrooms Down
Heating Central
Cooling Central Air
Flooring Tile
Fireplaces Type Living Room
Fireplace Yes
Appliance Dishwasher, Disposal, Refrigerator, Range Hood, Water Heater
Laundry Laundry Room
Exterior
Garage Driveway, Garage
Garage Spaces 2.0
Garage Description 2.0
Fence Block, Wood
Pool None
Community Features Curbs, Street Lights, Sidewalks
Utilities Available Electricity Connected, Natural Gas Connected, Sewer Connected
View Y/N Yes
View Mountain(s)
Roof Type Shingle
Porch Covered, Front Porch, Patio, Tile
Attached Garage No
Total Parking Spaces 2
Private Pool No
Building
Lot Description Front Yard, Yard
Story 1
Entry Level One
Foundation Raised
Sewer Public Sewer
Water Public
Level or Stories One
New Construction No
Construction Status Updated/Remodeled
Schools
High Schools Verdugo Hills
School District Los Angeles Unified
Others
Senior Community No
Tax ID 2559021005
Security Features Carbon Monoxide Detector(s),Smoke Detector(s)
Acceptable Financing Submit
Listing Terms Submit
Financing Conventional
Special Listing Condition Standard
Read Less Info
Want to know what your home might be worth? Contact us for a FREE valuation!

Our team is ready to help you sell your home for the highest possible price ASAP

Bought with Jack Topalian • JohnHart Real Estate

"My job is to find and attract mastery-based agents to the office, protect the culture, and make sure everyone is happy! "
24251 Town Center Dr Suite 201, Valencia, California, 91355, United States






