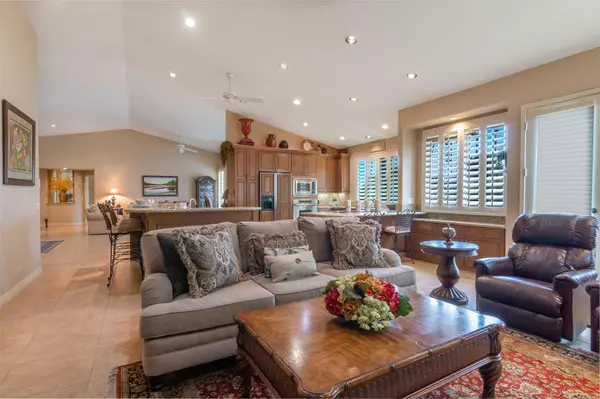$680,000
$679,000
0.1%For more information regarding the value of a property, please contact us for a free consultation.
4 Beds
3 Baths
2,552 SqFt
SOLD DATE : 10/09/2020
Key Details
Sold Price $680,000
Property Type Single Family Home
Sub Type Single Family Residence
Listing Status Sold
Purchase Type For Sale
Square Footage 2,552 sqft
Price per Sqft $266
Subdivision Desert Falls The Lin
MLS Listing ID 219048316DA
Sold Date 10/09/20
Bedrooms 4
Full Baths 3
Condo Fees $556
Construction Status Updated/Remodeled
HOA Fees $556/mo
HOA Y/N Yes
Year Built 1989
Lot Size 8,712 Sqft
Property Description
Extreme Makeover! Custom renovations are absolutely stunning in this exquisite, south-facing pool home located on the golf course in the desirable Links community of Desert Falls CC. This customized home, w/its open floor plan, is perfect for entertaining. The kitchen, master bath, powder room, and guest bath have been redesigned and totally upgraded. The large, reconfigured kitchen, boasts stainless appliances, granite countertops, custom cabinetry, and views of the golf course. Sunshine pours into the shutter framed, south facing windows and french doors brightening the kitchen, family room, dining room, living room, and master bedroom! The back patio features a custom pebble tec pool with two waterfalls, a fire pit for those crisp desert evenings, and a BBQ island, including fridge, for outdoor entertaining. This beautiful home is turnkey furnished. Views abound with stunning blue skies, brilliant golf course green, and framed by the Santa Rosa and San Jacinto mountains. Desert Falls is conveniently located mid-valley with easy I-10 access, groceries, shops, and dining nearby. Ownership includes tennis, pickle ball, and fitness.
Location
State CA
County Riverside
Area 324 - East Palm Desert
Interior
Interior Features Breakfast Bar, Cathedral Ceiling(s), Separate/Formal Dining Room, Furnished, High Ceilings, Open Floorplan, Recessed Lighting, Primary Suite, Walk-In Closet(s)
Heating Forced Air, Natural Gas
Flooring Carpet, Tile
Fireplaces Type Gas, Living Room, Primary Bedroom, See Remarks
Fireplace Yes
Appliance Dishwasher, Electric Cooktop, Electric Oven, Disposal, Refrigerator
Laundry Laundry Room
Exterior
Garage Direct Access, Driveway, Garage
Garage Spaces 3.0
Garage Description 3.0
Pool Community, Electric Heat, In Ground, Private, Waterfall
Community Features Golf, Gated, Pool
Utilities Available Cable Available
Amenities Available Clubhouse, Controlled Access, Fitness Center, Golf Course, Maintenance Grounds, Insurance, Paddle Tennis, Tennis Court(s), Cable TV
View Y/N Yes
View Golf Course, Mountain(s), Pool
Roof Type Tile
Attached Garage Yes
Total Parking Spaces 3
Private Pool Yes
Building
Lot Description Back Yard, Front Yard, Lawn, Landscaped, On Golf Course, Sprinkler System, Yard
Story 1
Entry Level One
Level or Stories One
New Construction No
Construction Status Updated/Remodeled
Others
Senior Community No
Tax ID 626300011
Security Features Gated Community,24 Hour Security
Acceptable Financing Cash, Cash to New Loan
Listing Terms Cash, Cash to New Loan
Financing Cash to New Loan
Special Listing Condition Standard
Read Less Info
Want to know what your home might be worth? Contact us for a FREE valuation!

Our team is ready to help you sell your home for the highest possible price ASAP

Bought with Sara Swanson • BD Homes-The Paul Kaplan Group

"My job is to find and attract mastery-based agents to the office, protect the culture, and make sure everyone is happy! "
24251 Town Center Dr Suite 201, Valencia, California, 91355, United States





