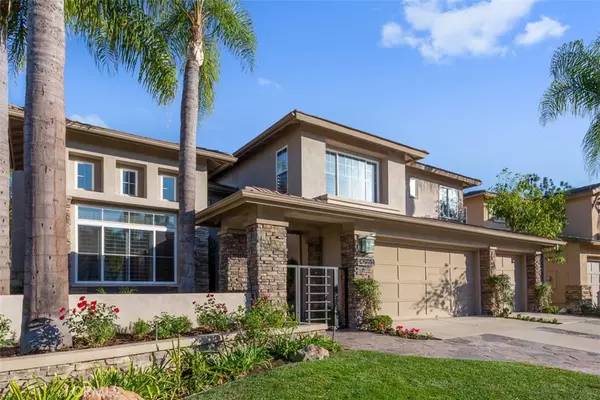$1,300,000
$1,249,900
4.0%For more information regarding the value of a property, please contact us for a free consultation.
5 Beds
5 Baths
3,465 SqFt
SOLD DATE : 12/18/2020
Key Details
Sold Price $1,300,000
Property Type Single Family Home
Sub Type Single Family Residence
Listing Status Sold
Purchase Type For Sale
Square Footage 3,465 sqft
Price per Sqft $375
Subdivision Cliff Wood (Clif)
MLS Listing ID OC20214937
Sold Date 12/18/20
Bedrooms 5
Full Baths 3
Half Baths 1
Three Quarter Bath 1
Condo Fees $204
Construction Status Updated/Remodeled,Turnkey
HOA Fees $204/mo
HOA Y/N Yes
Year Built 1996
Lot Size 8,276 Sqft
Property Description
UPGRADED CANYON CREST ESTATES BEAUTY WITH A HUGE YARD! Space and refinement abounds as you step into a grand two story foyer. A large formal living room and adjacent formal dining room provide a wall of windows allowing for an abundance of light and a view out to the expansive entertainer's yard. Adjoining the formal dining room is a chef's kitchen with a large island and features a gas cooktop, recessed lighting, granite counters and upgraded Thermador appliances. A large casual eating area with a wall of storage cabinets and a sliding door to the backyard adds to the appeal. With a cozy fireplace and stylish built-ins, the family room is a fantastic spot to entertain or relax and unwind. A private downstairs office/bedroom and bath is perfect for guests or working from home. Upstairs, the master suite offers large windows overlooking the expansive yard and another cozy fireplace. The beautiful en-suite includes two vanities, a soaking tub, separate shower and a walk-in closet. Three additional bedrooms and two full baths complete the upstairs. New vinyl plank flooring thru-out the downstairs and new interior paint make this home move-in ready. The backyard is amazing-a HUGE grassy yard, custom hardscape, a BBQ bar and you still have space for a pool or just about anything! Community amenities include 4 gated entrances, club house, pools, tennis courts, gym and play ground. This MUST SEE home is minutes to award winning schools, shopping, dining and commuting options.
Location
State CA
County Orange
Area Mn - Mission Viejo North
Rooms
Main Level Bedrooms 1
Interior
Interior Features Built-in Features, Cathedral Ceiling(s), Granite Counters, High Ceilings, Pantry, Stone Counters, Recessed Lighting, Two Story Ceilings, Unfurnished, Bedroom on Main Level, Entrance Foyer, Jack and Jill Bath, Walk-In Closet(s)
Heating Central
Cooling Central Air
Flooring Carpet, Tile, Wood
Fireplaces Type Family Room, Gas, Living Room, Master Bedroom
Fireplace Yes
Appliance Built-In Range, Double Oven, Dishwasher, Disposal, Gas Oven, Gas Range, Microwave, Refrigerator, Water To Refrigerator
Laundry Inside, Laundry Room
Exterior
Exterior Feature Awning(s), Barbecue, Lighting, Rain Gutters
Parking Features Concrete, Door-Multi, Driveway, Garage Faces Front, Garage, Garage Door Opener
Garage Spaces 3.0
Garage Description 3.0
Fence Block, Stucco Wall, Wrought Iron
Pool Association
Community Features Curbs, Gutter(s), Storm Drain(s), Street Lights, Suburban, Sidewalks, Gated, Park
Utilities Available Cable Available, Cable Connected, Electricity Available, Electricity Connected, Natural Gas Available, Natural Gas Connected, Phone Available, Phone Connected, Sewer Available, Sewer Connected, Water Available, Water Connected
Amenities Available Clubhouse, Fitness Center, Maintenance Grounds, Meeting Room, Picnic Area, Playground, Pool, Guard, Spa/Hot Tub, Tennis Court(s)
View Y/N No
View None
Roof Type Concrete,Tile
Accessibility None
Porch Brick, Concrete, Covered, Deck, Front Porch, Open, Patio, Porch
Attached Garage Yes
Total Parking Spaces 6
Private Pool No
Building
Lot Description Back Yard, Corners Marked, Cul-De-Sac, Front Yard, Landscaped, Level, Near Park, Near Public Transit, Paved, Sprinklers Timer, Sprinkler System, Walkstreet, Yard
Faces East
Story 2
Entry Level Two
Foundation Slab
Sewer Public Sewer, Sewer Tap Paid
Water Public
Architectural Style Traditional, Patio Home
Level or Stories Two
New Construction No
Construction Status Updated/Remodeled,Turnkey
Schools
Elementary Schools Castille
Middle Schools Newhart
High Schools Capistrano Valley
School District Capistrano Unified
Others
HOA Name Canyon Estates Community Association
Senior Community No
Tax ID 78632127
Security Features Carbon Monoxide Detector(s),Gated with Guard,Gated Community,Gated with Attendant,Smoke Detector(s)
Acceptable Financing Cash, Cash to New Loan, Conventional
Listing Terms Cash, Cash to New Loan, Conventional
Financing Cash
Special Listing Condition Standard
Read Less Info
Want to know what your home might be worth? Contact us for a FREE valuation!

Our team is ready to help you sell your home for the highest possible price ASAP

Bought with Jin Hong • EXP Realty of California Inc.
"My job is to find and attract mastery-based agents to the office, protect the culture, and make sure everyone is happy! "
24251 Town Center Dr Suite 201, Valencia, California, 91355, United States





