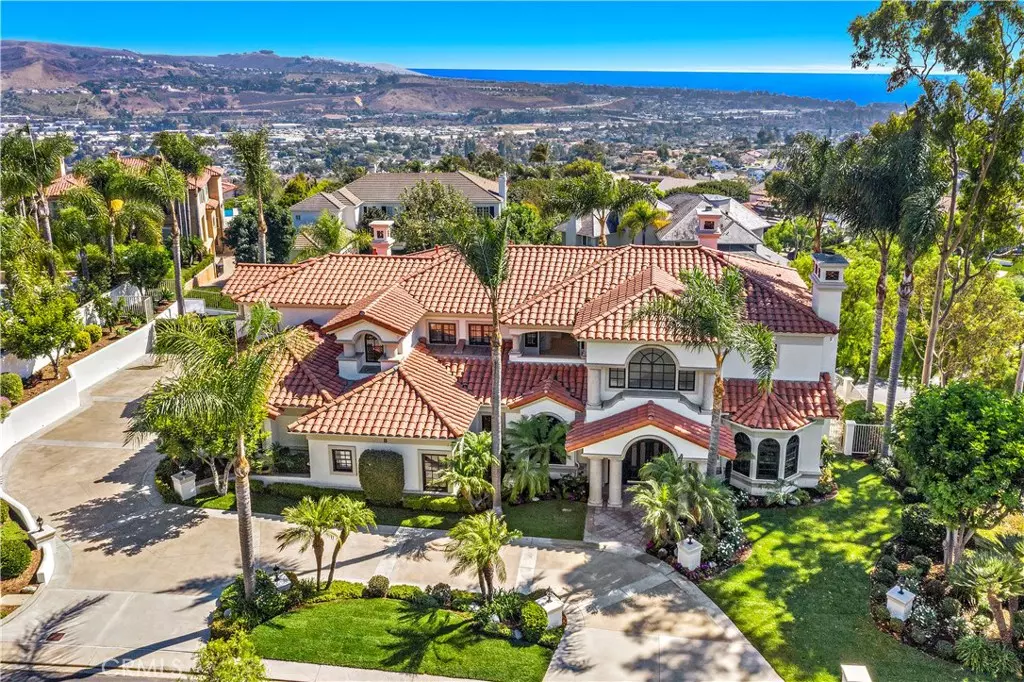$3,250,000
$3,500,000
7.1%For more information regarding the value of a property, please contact us for a free consultation.
5 Beds
5 Baths
5,793 SqFt
SOLD DATE : 02/26/2021
Key Details
Sold Price $3,250,000
Property Type Single Family Home
Sub Type Single Family Residence
Listing Status Sold
Purchase Type For Sale
Square Footage 5,793 sqft
Price per Sqft $561
Subdivision Bear Brand Ranch Custom (Bbr)
MLS Listing ID OC20216242
Sold Date 02/26/21
Bedrooms 5
Full Baths 4
Half Baths 1
Condo Fees $675
HOA Fees $675/mo
HOA Y/N Yes
Year Built 1994
Lot Size 0.480 Acres
Property Description
Breathtaking Ocean View Estate in Bear Brand Ranch! Nestled behind the guarded gates of one of Laguna Niguel's most prestigious neighborhoods, this 5 bed+office+4.5 bath, 4-car garage residence enchants w/ OCEAN VIEWS on a 20,000+ sqft lot. Grandiose double doors greet guests as they enter the 2-story foyer w/grand staircase.Remodeled kitchen boasts Quartz Countertops, center island, walk-in pantry, built-in Wolf range, built-in fridge/freezer, double ovens, 2 dishwashers, 2 sinks & wine fridge. Three sets of French doors create an indoor/outdoor feel by connecting the living&dining rms, kitchen, & family room to the private backyard. Family room is styled w/hardwood, custom built-ins, wet bar & wine cellar. Formal living & dining rooms are perfect for entertaining! Relax in the resort-inspired backyard w/ covered patio, swaying palms, spa/waterfall, built in BBQ/bar, several seating areas & coastal breezes. Guest-ready MAIN FLOOR BDRM w/ full bath & separate office complete the downstairs. Upstairs, enjoy ocean views from the master suite w/large viewing deck, sitting area, two walk-in closets &fireplace. Master bath pampers w/his & her sinks, vanity, soaking tub & walk-in shower. Two addtl ensuite bdrms w/adjoining balcony & an add'l bdrm being used as bonus room complete the 2nd floor. Plantation shutters, recessed lighting, crown molding & more throughout!Near Blue-Ribbon Award-Winning schools, a variety of shops & restaurants, & less than 3.5 mi to the sparkling Pacific.
Location
State CA
County Orange
Area Lnslt - Salt Creek
Rooms
Other Rooms Shed(s)
Main Level Bedrooms 1
Interior
Interior Features Built-in Features, Balcony, Crown Molding, Cathedral Ceiling(s), High Ceilings, Multiple Staircases, Open Floorplan, Pantry, Recessed Lighting, Two Story Ceilings, Bedroom on Main Level, Walk-In Pantry, Walk-In Closet(s)
Heating Central
Cooling Central Air
Flooring Carpet, Wood
Fireplaces Type Family Room, Fire Pit, Gas, Living Room, Master Bedroom
Fireplace Yes
Appliance 6 Burner Stove, Built-In Range, Double Oven, Dishwasher, Freezer, Disposal, Gas Range, Microwave, Refrigerator
Laundry Washer Hookup, Gas Dryer Hookup, Inside, Laundry Room
Exterior
Exterior Feature Barbecue, Lighting
Parking Features Door-Multi, Direct Access, Driveway, Garage, Oversized
Garage Spaces 4.0
Garage Description 4.0
Fence Privacy, Stucco Wall, Wrought Iron
Pool None
Community Features Biking, Hiking, Storm Drain(s), Suburban, Sidewalks, Gated, Park
Utilities Available Cable Available, Electricity Connected, Natural Gas Connected, Phone Available, Sewer Connected, Water Connected
Amenities Available Controlled Access, Maintenance Grounds, Guard, Security, Trail(s)
View Y/N Yes
View City Lights, Ocean
Roof Type Clay,Tile
Accessibility Safe Emergency Egress from Home, Parking
Porch Front Porch, Patio
Attached Garage Yes
Total Parking Spaces 4
Private Pool No
Building
Lot Description Back Yard, Cul-De-Sac, Front Yard, Near Park, Sprinkler System
Story 2
Entry Level Two
Foundation Slab
Sewer Public Sewer
Water Public
Architectural Style Custom, Mediterranean
Level or Stories Two
Additional Building Shed(s)
New Construction No
Schools
Elementary Schools White
Middle Schools Niguel Hills
High Schools Dana Hills
School District Capistrano Unified
Others
HOA Name Bear Brand Ranch
Senior Community No
Tax ID 67345206
Security Features Gated with Guard,Gated Community,24 Hour Security,Resident Manager
Acceptable Financing Cash, Cash to New Loan, Conventional
Listing Terms Cash, Cash to New Loan, Conventional
Financing Conventional
Special Listing Condition Standard
Read Less Info
Want to know what your home might be worth? Contact us for a FREE valuation!

Our team is ready to help you sell your home for the highest possible price ASAP

Bought with Lori McGuire • RE/MAX Select One
"My job is to find and attract mastery-based agents to the office, protect the culture, and make sure everyone is happy! "
24251 Town Center Dr Suite 201, Valencia, California, 91355, United States





