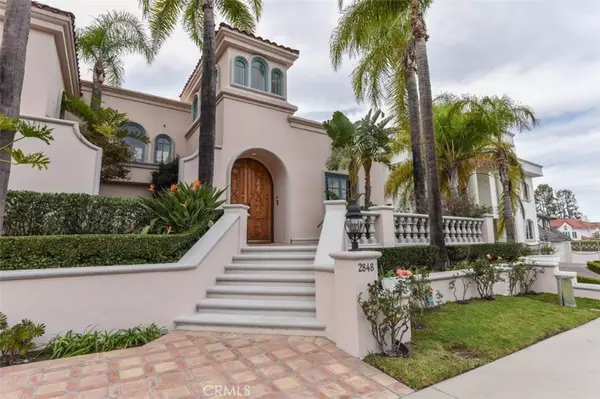$1,900,000
$2,250,000
15.6%For more information regarding the value of a property, please contact us for a free consultation.
6 Beds
6 Baths
5,777 SqFt
SOLD DATE : 02/02/2021
Key Details
Sold Price $1,900,000
Property Type Single Family Home
Sub Type Single Family Residence
Listing Status Sold
Purchase Type For Sale
Square Footage 5,777 sqft
Price per Sqft $328
Subdivision Hillcrest (Hlcr)
MLS Listing ID PW20254849
Sold Date 02/02/21
Bedrooms 6
Full Baths 4
Half Baths 1
Three Quarter Bath 1
Condo Fees $325
Construction Status Turnkey
HOA Fees $325/mo
HOA Y/N Yes
Year Built 1986
Lot Size 0.390 Acres
Property Description
Panoramic city view !!! in the Hills of Orange, Tucked away on a quiet cul-de-sac, Guard Gated community of " Hillcrest." This beautiful
custom built estate commands breathtaking panoramic city views! BREATHTAKING 180° sunset views! 4th of July Disneyland Fireworks! A cascade
of windows throughout the home throughout both levels brings in a plethora of natural light showcasing the beauty of the home and the surrounding City views! There are peaceful park and green belt views, hill views. Too many unique and wonderful architectural details and amenities to write. This is a must see! Safe and quiet Location! Entertainer's dream house! Gorgeous marble entry, high ceilings with skylights in the great room, Nice atrium garden by the office, Rich Oak wood all throughout the house. Family room with fireplace, oak crown moldings, built-in oak cabinets, including the entertainment center with surround sound. Kitchen with center island and built in refrigerator. Master suite with rare pink marble and jacuzzi tub. 4 suites upstairs 2 bedrooms & 1 1/2 baths downstairs. Convenient intercoms. 3 car garage and a private gated yard to park more cars. Full security system, Ring at front door with 8 outside cameras, 8 outdoor motion lights, convenient laundry chute, newer central vacuum, instant hot water in kitchen and master bath, 2 newer air conditioning. newer furnace. This is one of the most centralized locations being just minutes away from major freeways 55 /91/57 and toll roads.
Location
State CA
County Orange
Area 72 - Orange & Garden Grove, E Of Harbor, N Of 22 F
Zoning R1
Rooms
Main Level Bedrooms 2
Interior
Interior Features Built-in Features, Brick Walls, Balcony, Ceramic Counters, Crown Molding, Cathedral Ceiling(s), Central Vacuum, High Ceilings, Open Floorplan, Recessed Lighting, Storage, Tile Counters, Two Story Ceilings, Wood Product Walls, Atrium, Bedroom on Main Level, Entrance Foyer, Instant Hot Water, Loft, Utility Room, Walk-In Closet(s)
Heating Central, Forced Air, Fireplace(s)
Cooling Central Air
Flooring Carpet, Tile, Wood
Fireplaces Type Family Room, Gas, Living Room, Master Bedroom
Fireplace Yes
Appliance 6 Burner Stove, Built-In Range, Convection Oven, Double Oven, Dishwasher, Electric Cooktop, Disposal, Microwave, Refrigerator, Self Cleaning Oven, Water To Refrigerator, Water Heater, Dryer, Washer
Laundry Laundry Chute, Laundry Room
Exterior
Exterior Feature Lighting
Garage Direct Access, Driveway Level, Driveway, Garage, Garage Door Opener, Gated, Private, RV Access/Parking, Workshop in Garage
Garage Spaces 3.0
Garage Description 3.0
Fence Brick, Privacy, Security, Wrought Iron
Pool None
Community Features Curbs, Street Lights, Sidewalks, Gated, Park
Utilities Available Sewer Connected
Amenities Available Maintenance Grounds, Guard, Security
View Y/N Yes
View Catalina, City Lights, Coastline, Park/Greenbelt, Hills, Panoramic, Pasture, Reservoir
Roof Type Spanish Tile
Accessibility Parking, Accessible Doors
Porch Front Porch, Open, Patio
Attached Garage Yes
Total Parking Spaces 3
Private Pool No
Building
Lot Description 2-5 Units/Acre, Cul-De-Sac, Front Yard, Garden, Sprinklers In Rear, Sprinklers In Front, Near Park, Pasture, Sprinklers Timer, Sprinklers On Side, Sprinkler System, Street Level
Faces East
Story 2
Entry Level Two
Sewer Public Sewer
Water Public
Level or Stories Two
New Construction No
Construction Status Turnkey
Schools
School District Orange Unified
Others
HOA Name Hillcrest
Senior Community No
Tax ID 36164208
Security Features Security System,Carbon Monoxide Detector(s),Fire Detection System,Gated with Guard,Gated Community,Gated with Attendant,24 Hour Security,Smoke Detector(s),Security Lights
Acceptable Financing Cash, Cash to New Loan, Conventional
Listing Terms Cash, Cash to New Loan, Conventional
Financing Cash
Special Listing Condition Standard
Read Less Info
Want to know what your home might be worth? Contact us for a FREE valuation!

Our team is ready to help you sell your home for the highest possible price ASAP

Bought with Teresa Yang • Pacific Sterling Realty

"My job is to find and attract mastery-based agents to the office, protect the culture, and make sure everyone is happy! "
24251 Town Center Dr Suite 201, Valencia, California, 91355, United States





