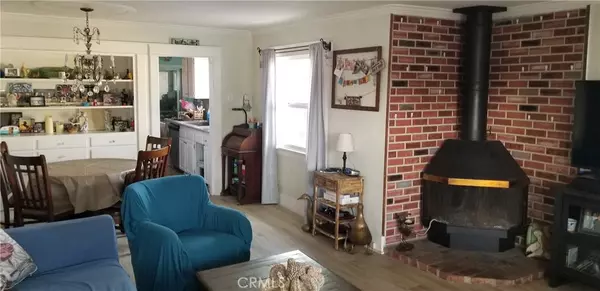$680,000
$670,000
1.5%For more information regarding the value of a property, please contact us for a free consultation.
2 Beds
2 Baths
1,002 SqFt
SOLD DATE : 06/04/2021
Key Details
Sold Price $680,000
Property Type Single Family Home
Sub Type Single Family Residence
Listing Status Sold
Purchase Type For Sale
Square Footage 1,002 sqft
Price per Sqft $678
Subdivision Eastside (Es)
MLS Listing ID SB21027767
Sold Date 06/04/21
Bedrooms 2
Full Baths 2
Construction Status Repairs Cosmetic,Updated/Remodeled
HOA Y/N No
Year Built 1920
Lot Size 4,356 Sqft
Property Description
Back on the market!!! Welcome to 2919 E. 10TH street! This home has everything you need to be your forever home. While being a stones throw away from public transportation, local restaurants and just blocks away from Rose park. Its always nice to just relax during the summer on your front porch while enjoying your fully functioning running river in the yard, outback on your deck or inside next to your fireplace during the winter. This property features 2 bedrooms, 2 bathrooms with a bonus sun room, an oversized garage with an extra long driveway for plenty of parking, 2 outdoor sheds for plenty of storage, 1 Lemon tree and 1 blood orange tree. Attention investors, check local building laws for this R2N zoned lot. Look no further and make this home yours while it lasts!
Location
State CA
County Los Angeles
Area 3 - Eastside, Circle Area
Zoning LBR2N
Rooms
Other Rooms Shed(s), Storage, Workshop
Main Level Bedrooms 2
Interior
Interior Features Built-in Features, Ceiling Fan(s), Crown Molding, Stone Counters, Recessed Lighting, Storage, All Bedrooms Down, Attic, Walk-In Closet(s), Workshop
Heating Floor Furnace, Fireplace(s)
Cooling Wall/Window Unit(s)
Flooring Wood
Fireplaces Type Gas, Living Room
Fireplace Yes
Appliance Dishwasher, Disposal, Gas Range, Gas Water Heater, Microwave, Refrigerator, Water Heater, Dryer, Washer
Laundry Washer Hookup, Gas Dryer Hookup, Inside, Laundry Closet, In Kitchen, Stacked
Exterior
Exterior Feature Awning(s)
Garage Driveway, Garage Faces Front, Garage, Garage Door Opener
Garage Spaces 2.0
Garage Description 2.0
Fence Wood
Pool None
Community Features Curbs, Gutter(s), Park, Street Lights, Sidewalks
Waterfront Description River Front,Stream
View Y/N No
View None
Porch Rear Porch, Deck, Enclosed, Open, Patio, Porch, Screened, Wood
Attached Garage No
Total Parking Spaces 2
Private Pool No
Building
Lot Description 0-1 Unit/Acre, Back Yard, Front Yard
Story 1
Entry Level One
Sewer Public Sewer
Water Public
Architectural Style Bungalow
Level or Stories One
Additional Building Shed(s), Storage, Workshop
New Construction No
Construction Status Repairs Cosmetic,Updated/Remodeled
Schools
School District Long Beach Unified
Others
Senior Community No
Tax ID 7258002025
Acceptable Financing Cash to New Loan, FHA, VA Loan
Listing Terms Cash to New Loan, FHA, VA Loan
Financing Conventional
Special Listing Condition Standard
Read Less Info
Want to know what your home might be worth? Contact us for a FREE valuation!

Our team is ready to help you sell your home for the highest possible price ASAP

Bought with VICTOR QUIROZ • Berkshire Hathaway HomeServices CA Properties

"My job is to find and attract mastery-based agents to the office, protect the culture, and make sure everyone is happy! "
24251 Town Center Dr Suite 201, Valencia, California, 91355, United States






