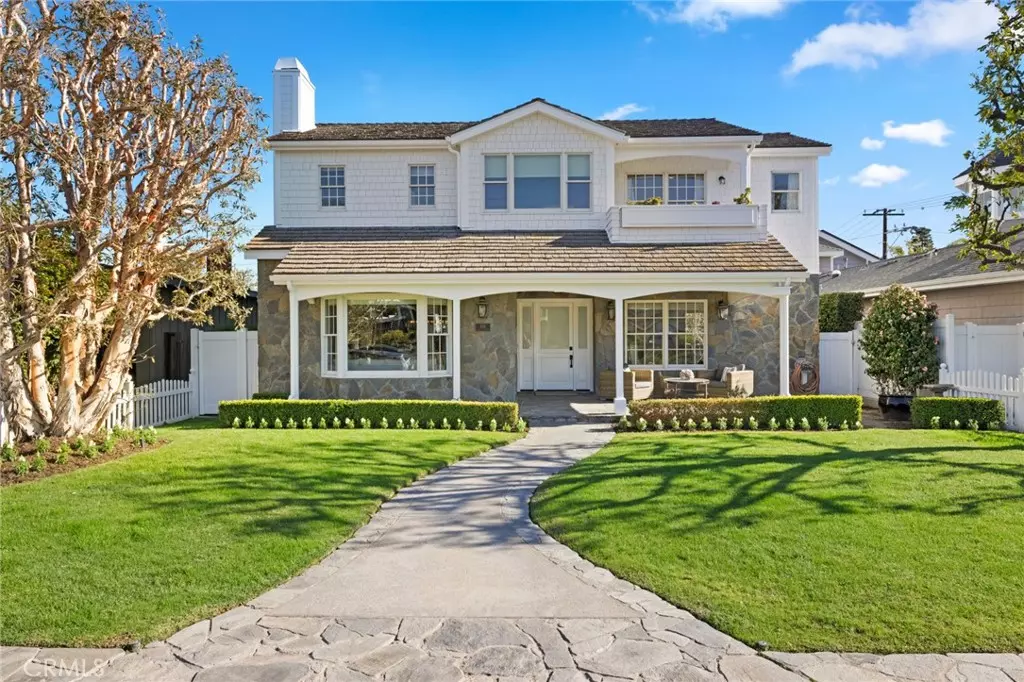$3,125,000
$3,195,000
2.2%For more information regarding the value of a property, please contact us for a free consultation.
4 Beds
6 Baths
4,550 SqFt
SOLD DATE : 05/19/2021
Key Details
Sold Price $3,125,000
Property Type Single Family Home
Sub Type Single Family Residence
Listing Status Sold
Purchase Type For Sale
Square Footage 4,550 sqft
Price per Sqft $686
Subdivision Newport Heights (Newh)
MLS Listing ID NP21034896
Sold Date 05/19/21
Bedrooms 4
Full Baths 5
Half Baths 1
Construction Status Turnkey
HOA Y/N No
Year Built 1993
Lot Size 6,372 Sqft
Property Description
Perfectly located in the heart of Newport Heights on a very desirable street, this light, bright and airy
custom home offers four spacious en-suite bedrooms with newly remodeled bathrooms, a main level
office and a huge carriage unit. Hallmarks of this timeless home include large and open living spaces, a
very functional floorplan and an abundance of natural light. The gourmet kitchen, with center island,
offers stainless appliances, farmhouse sink, desk, eating area, ample storage and opens to the family
room featuring coffered ceiling and a cozy fireplace. The generous master suite boasts a newly
remodeled bathroom with an oversized walk-in shower, customized walk-in closet and a private
balcony. The incredibly spacious and versatile carriage unit, located above the three car garage, features
built-in cabinetry, 3/4 bath, SubZero refrigerator and freezer, sink, vaulted ceilings and a large walk-in
closet.
Location
State CA
County Orange
Area N6 - Newport Heights
Interior
Interior Features Built-in Features, Balcony, Ceiling Fan(s), Cathedral Ceiling(s), Coffered Ceiling(s), Pantry, Paneling/Wainscoting, Stone Counters, Recessed Lighting, Storage, All Bedrooms Up, Walk-In Closet(s)
Heating Central
Cooling Central Air
Fireplaces Type Family Room, Living Room
Fireplace Yes
Appliance Dishwasher, Electric Cooktop, Freezer, Disposal, Refrigerator
Laundry Laundry Room
Exterior
Parking Features Garage
Garage Spaces 3.0
Garage Description 3.0
Pool None
Community Features Street Lights
View Y/N No
View None
Accessibility None
Attached Garage No
Total Parking Spaces 3
Private Pool No
Building
Lot Description Front Yard
Story 2
Entry Level Two
Sewer Public Sewer
Water Public
Level or Stories Two
New Construction No
Construction Status Turnkey
Schools
Elementary Schools Newport Heights
Middle Schools Ensign
High Schools Newport Harbor
School District Newport Mesa Unified
Others
Senior Community No
Tax ID 04905202
Security Features Smoke Detector(s)
Acceptable Financing Cash, Cash to New Loan
Listing Terms Cash, Cash to New Loan
Financing Cash to New Loan
Special Listing Condition Standard
Read Less Info
Want to know what your home might be worth? Contact us for a FREE valuation!

Our team is ready to help you sell your home for the highest possible price ASAP

Bought with Katie Russell • Compass
"My job is to find and attract mastery-based agents to the office, protect the culture, and make sure everyone is happy! "
24251 Town Center Dr Suite 201, Valencia, California, 91355, United States





