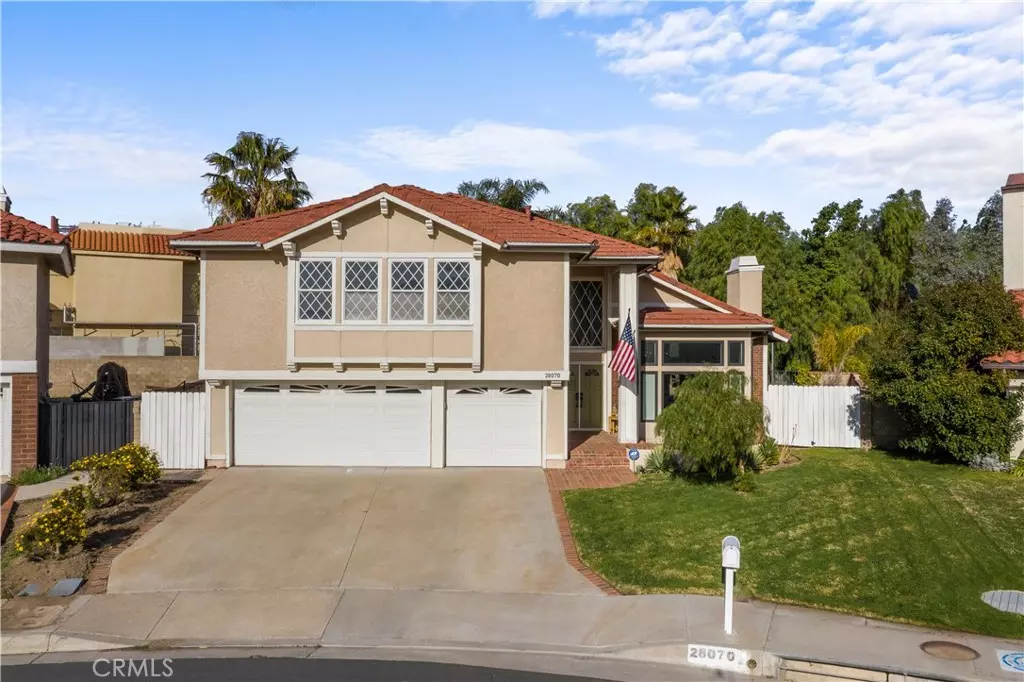$880,000
$825,000
6.7%For more information regarding the value of a property, please contact us for a free consultation.
5 Beds
3 Baths
3,131 SqFt
SOLD DATE : 04/01/2021
Key Details
Sold Price $880,000
Property Type Single Family Home
Sub Type Single Family Residence
Listing Status Sold
Purchase Type For Sale
Square Footage 3,131 sqft
Price per Sqft $281
Subdivision Eldorado L (Eld1)
MLS Listing ID SR21038806
Sold Date 04/01/21
Bedrooms 5
Full Baths 3
Construction Status Turnkey
HOA Y/N No
Year Built 1983
Lot Size 10,746 Sqft
Property Description
Unbelievable 5+3, Bed & Bath Downstairs, 3 Car Garage, Solar, No Mello-Roos or HOA on a Cul De Sac! This beauty features a newer roof, newer HVAC and furnace, recessed lighting, soaring high ceilings, dual pane windows and engineered hardwood flooring through most of the living areas. Enter into the light and bright formal living and dining room with an upgraded fireplace and mantel, stunning new picture windows and fixtures. Eat-in cooks kitchen which highlights stainless steel appliances, upgraded backsplash, bay window, walk-in pantry and TONS of extra storage!!! Cozy family room with a brick fireplace and wetbar makes for a great space to entertain! Also find a bedroom which is perfect for guests, full bathroom and laundry room with storage. Head up the upgraded staircase to find the humongous bonus room which can easily become the 5th bedroom and highlights two ceiling fans, room for a walk-in closet to be built, and a huge beveled glass window with seating. The warm and inviting primary suite highlights engineered hardwood floors, upgraded light fixture, lots of natural lighting, dual sinks, vanity area, huge soaking tub and glass enclosed walk-in shower. Ginormous yard with a huge grassy and concrete area ( which would be perfect for a basketball hoop ), and a large gated dog run on the side yard. Conveniently located near award winning schools, parks, shopping, restaurants and much more!!! Don't miss out on calling this your Next Home!
Location
State CA
County Los Angeles
Area Bouq - Bouquet Canyon
Zoning SCUR2
Rooms
Main Level Bedrooms 1
Interior
Interior Features Wet Bar, Built-in Features, Ceiling Fan(s), Open Floorplan, Pantry, Recessed Lighting, Bedroom on Main Level
Heating Central, Solar
Cooling Central Air
Fireplaces Type Family Room, Living Room
Fireplace Yes
Appliance Double Oven, Dishwasher, Gas Cooktop, Disposal
Laundry Inside, Laundry Room
Exterior
Parking Features Driveway, Garage
Garage Spaces 3.0
Garage Description 3.0
Pool None
Community Features Curbs, Suburban, Sidewalks
View Y/N No
View None
Porch Concrete, Patio
Attached Garage Yes
Total Parking Spaces 3
Private Pool No
Building
Lot Description Back Yard, Cul-De-Sac, Front Yard, Lawn, Landscaped, Yard
Story Two
Entry Level Two
Sewer Public Sewer
Water Public
Architectural Style Traditional
Level or Stories Two
New Construction No
Construction Status Turnkey
Schools
School District William S. Hart Union
Others
Senior Community No
Tax ID 2812025010
Acceptable Financing Cash, Cash to New Loan, Conventional, FHA, Submit, VA Loan
Listing Terms Cash, Cash to New Loan, Conventional, FHA, Submit, VA Loan
Financing Conventional
Special Listing Condition Standard
Read Less Info
Want to know what your home might be worth? Contact us for a FREE valuation!

Our team is ready to help you sell your home for the highest possible price ASAP

Bought with Veronica Dasner • RE/MAX of Valencia
"My job is to find and attract mastery-based agents to the office, protect the culture, and make sure everyone is happy! "
24251 Town Center Dr Suite 201, Valencia, California, 91355, United States






