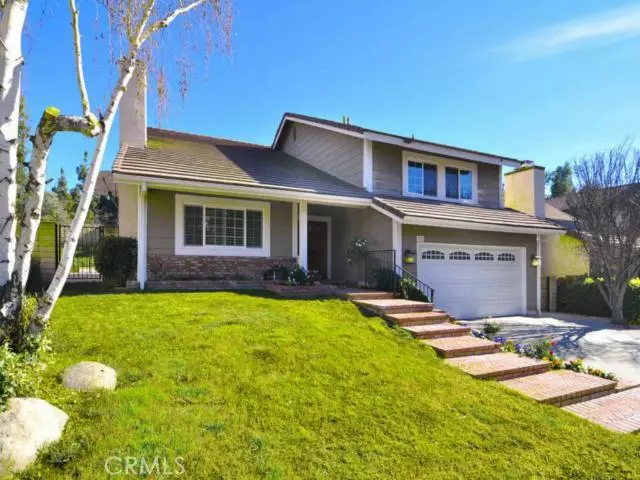$764,000
$764,000
For more information regarding the value of a property, please contact us for a free consultation.
4 Beds
3 Baths
2,813 SqFt
SOLD DATE : 04/08/2014
Key Details
Sold Price $764,000
Property Type Single Family Home
Sub Type Single Family Residence
Listing Status Sold
Purchase Type For Sale
Square Footage 2,813 sqft
Price per Sqft $271
MLS Listing ID SR14013856
Sold Date 04/08/14
Bedrooms 4
Full Baths 2
Half Baths 1
Condo Fees $105
HOA Fees $105/mo
HOA Y/N Yes
Year Built 1987
Lot Size 7,927 Sqft
Property Description
Lovely West Hills home located in the prestigious community of Castle Peak Estates and located in the much sought after Las Virgenes Schools. This 4 bedroom, 2.5 bath beauty is the largest floor plan of these homes with 2813 square feet. This popular model offers hardwood floor entry, dual paned windows, recessed lighting and plantation shutters. Large living room with vaulted ceilings and fireplace. Formal dining room. Family kitchen with breakfast area that opens to the huge step down family room with wet bar and a second raised hearth fireplace. Three nice sized family bedrooms. Huge master retreat with walk in closet and private bath. Wonderful entertainer's yard with pool, spa, built in BBQ center and patio cover. Terrific curb appeal.
Location
State CA
County Los Angeles
Area Weh - West Hills
Interior
Interior Features Wet Bar, Block Walls, Cathedral Ceiling(s), Separate/Formal Dining Room, Eat-in Kitchen, Recessed Lighting, All Bedrooms Up, Entrance Foyer, Primary Suite, Walk-In Closet(s)
Heating Central
Cooling Central Air
Flooring Carpet, Vinyl, Wood
Fireplaces Type Family Room, Living Room
Fireplace Yes
Appliance Dishwasher, Electric Oven, Disposal, Gas Range, Gas Water Heater
Laundry In Garage
Exterior
Parking Features Direct Access, Driveway, Garage
Garage Spaces 2.0
Garage Description 2.0
Fence Block
Pool Heated, In Ground, Private
Community Features Curbs, Street Lights, Sidewalks
Utilities Available Sewer Available
View Y/N No
View None
Roof Type Tile
Porch Concrete, Covered, Deck
Attached Garage Yes
Total Parking Spaces 2
Private Pool Yes
Building
Lot Description Front Yard, Sprinklers In Front, Lawn
Story Two
Entry Level Two
Foundation Slab
Water Public
Architectural Style Traditional
Level or Stories Two
Schools
School District Las Virgenes
Others
HOA Name Castle Peak Estates North
Senior Community No
Tax ID 2031014047
Security Features Carbon Monoxide Detector(s)
Acceptable Financing Cash, Cash to New Loan, Conventional
Listing Terms Cash, Cash to New Loan, Conventional
Financing Conventional
Special Listing Condition Standard
Read Less Info
Want to know what your home might be worth? Contact us for a FREE valuation!

Our team is ready to help you sell your home for the highest possible price ASAP

Bought with Tracey Thomas • BrokerInTrust Real Estate Trac
"My job is to find and attract mastery-based agents to the office, protect the culture, and make sure everyone is happy! "
24251 Town Center Dr Suite 201, Valencia, California, 91355, United States

