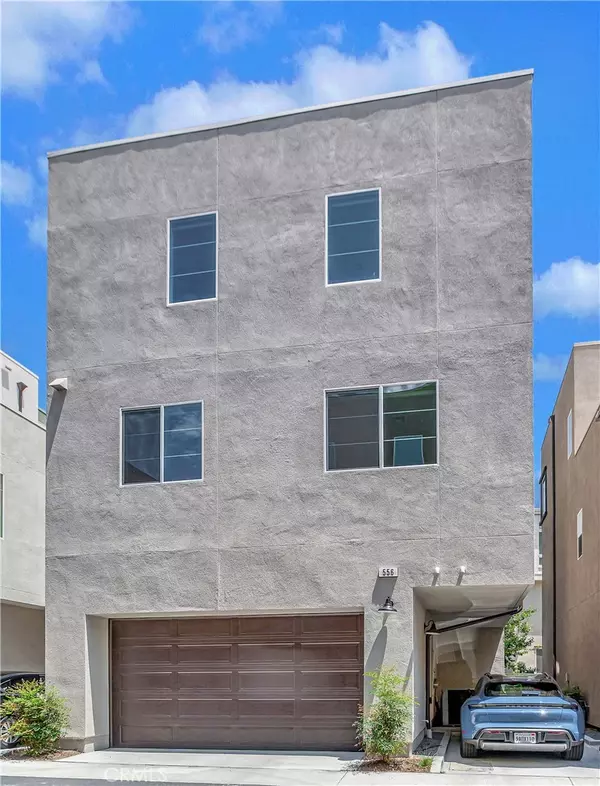$1,308,500
$1,338,888
2.3%For more information regarding the value of a property, please contact us for a free consultation.
4 Beds
4 Baths
2,200 SqFt
SOLD DATE : 08/16/2022
Key Details
Sold Price $1,308,500
Property Type Single Family Home
Sub Type Single Family Residence
Listing Status Sold
Purchase Type For Sale
Square Footage 2,200 sqft
Price per Sqft $594
Subdivision ,Cadence Park
MLS Listing ID OC22137422
Sold Date 08/16/22
Bedrooms 4
Full Baths 3
Half Baths 1
Condo Fees $225
Construction Status Turnkey
HOA Fees $225/mo
HOA Y/N Yes
Year Built 2020
Lot Size 1,001 Sqft
Property Description
One of the most desirable floor plans in Cadence Park, this completely detached condo, Metropolis model offers great functionality and amazing location steps from community amenities with green open space highlighted by tasteful design elements! You are welcomed by spacious foyer leading to ground level bedroom with en-suite bath. Plush carpeted staircase leads you to the main level revealing an open concept space featuring bright, oversized great room with sliding doors inviting to the large deck ideal for Al-fresco dining & entertaining, formal dining room & kitchen showcasing upgraded stainless steel appliances, quartz countertops, built-in wine fridge, extra spacious island perfect for family breakfasts, pantry, neutral color upgraded luxury laminate flooring concluding with guest powder room. Airy upstairs features beautiful Berber carpet, conveniently located laundry room, 2 large bedrooms sharing a bath with double vanity & gorgeous owners suite with spacious bathroom, frameless shower & large walk-in closet. Property comes with tankless water heater, wired for electric car charging, upgraded automotive enthusiast garage flooring, adjacent carport in addition to 2 car garage parking. Unmatched community amenities including, playgrounds, pools, spas, parks, sport courts, Great Park Ice rink & Fivepoint Arena! Award winning schools, Cadence Elementary from K-8 and Portola High.
Location
State CA
County Orange
Area Gp - Great Park
Rooms
Main Level Bedrooms 1
Interior
Interior Features Built-in Features, Balcony, Ceiling Fan(s), High Ceilings, Living Room Deck Attached, Open Floorplan, Pantry, Storage, Bedroom on Main Level, Entrance Foyer, Walk-In Closet(s)
Heating Central
Cooling Central Air, ENERGY STAR Qualified Equipment
Flooring Carpet, Laminate
Fireplaces Type None
Fireplace No
Appliance Convection Oven
Laundry Inside, Laundry Room, Upper Level
Exterior
Parking Features Carport, Direct Access, Garage
Garage Spaces 2.0
Garage Description 2.0
Pool Community, Association
Community Features Biking, Curbs, Gutter(s), Hiking, Park, Street Lights, Suburban, Sidewalks, Pool
Amenities Available Sport Court, Fire Pit, Outdoor Cooking Area, Barbecue, Picnic Area, Playground, Pool, Spa/Hot Tub
View Y/N No
View None
Attached Garage Yes
Total Parking Spaces 2
Private Pool No
Building
Lot Description 0-1 Unit/Acre
Story 3
Entry Level Three Or More
Sewer Public Sewer
Water Public
Level or Stories Three Or More
New Construction No
Construction Status Turnkey
Schools
High Schools Portola
School District Irvine Unified
Others
HOA Name Full service residential
Senior Community No
Tax ID 11000011
Acceptable Financing Cash to New Loan, Conventional, Relocation Property
Listing Terms Cash to New Loan, Conventional, Relocation Property
Financing Conventional
Special Listing Condition Standard
Read Less Info
Want to know what your home might be worth? Contact us for a FREE valuation!

Our team is ready to help you sell your home for the highest possible price ASAP

Bought with Bita Tahmasebi • Berkshire Hathaway HomeService
"My job is to find and attract mastery-based agents to the office, protect the culture, and make sure everyone is happy! "
24251 Town Center Dr Suite 201, Valencia, California, 91355, United States






