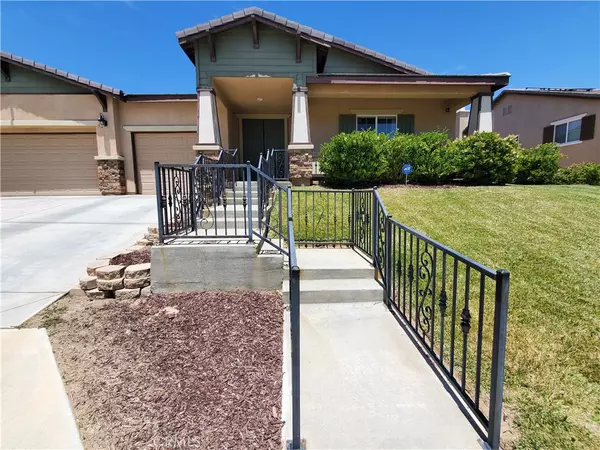$602,500
$609,900
1.2%For more information regarding the value of a property, please contact us for a free consultation.
4 Beds
3 Baths
3,095 SqFt
SOLD DATE : 08/02/2022
Key Details
Sold Price $602,500
Property Type Single Family Home
Sub Type Single Family Residence
Listing Status Sold
Purchase Type For Sale
Square Footage 3,095 sqft
Price per Sqft $194
MLS Listing ID SR22114323
Sold Date 08/02/22
Bedrooms 4
Full Baths 2
Half Baths 1
Construction Status Turnkey
HOA Y/N No
Year Built 2006
Lot Size 9,639 Sqft
Property Sub-Type Single Family Residence
Property Description
GORGEOUS 4 Bedroom 2.5 Bath, One-Story Executive Westside Lancaster Home! Impeccable, Light & Bright and Turn-Key in Every Way! Home Demonstrates the True Love of Pride of Ownership! Entrance welcomes you to a most elegant sprawling corridor accented with lovely crown molding, beautifully upgraded travertine floors throughout, leading to the incredibly spacious Formal Living Room & Formal Dining combo. The lovely kitchen comes with every cooks dream of butler's pantry/spacious walk-in pantry and includes many granite countertops, lovely wood cabinets galore, top of the line appliances, hands-free sensor faucet, expansive granite breakfast bar, additional eating area, built-in office nook, all adjoined to the ever-so-spacious Family Den with in-ceiling surround sound & cozy fireplace. House is totally fiber-optic & hard wired for outstanding internet speed. Built-in entertainment nook comes with 2 upgraded 20 amp fuses. Smart (RING) security system, SMART thermostat A/C & Heat controls each room even by cell phone! Hallway features many top and bottom wood cabinets. The spacious & cheerful Master Suite features large windows with view to backyard, a Huge Master Walk-In Closet (split sides), and lovely Master Bathroom with dual sinks, white tiled counter-tops, separate soaking tub, walk-in shower with glass door. Other bedrooms are ample in size with lovely quality neutral carpeting & sliding closet doors. Relax and soak-in all the summer fun of barbeques and outdoor fun beneath the lovely covered patio, play-yard swing set is sure to be a family favorite, 3-car finished garage features two extra shelving racks and floor with epoxy finish. Back and front yards are lush and green, manicured & landscaped with shrubbery and hedging. Home comes with Solar PPA (and is a huge savings on your utility bill!) This is all located on the desirable westside of town in a lovely established neighborhood, approximately within 15 minutes of the 14 Fwy, shopping and wonderful westside school district. Welcome to your Home Sweet Home!
Location
State CA
County Los Angeles
Area Lac - Lancaster
Zoning LRR10000*
Rooms
Main Level Bedrooms 4
Interior
Interior Features Built-in Features, Block Walls, Crown Molding, Eat-in Kitchen, Granite Counters, Open Floorplan, Pantry, Recessed Lighting, Tile Counters, Wired for Data, Wired for Sound, Primary Suite, Walk-In Pantry, Walk-In Closet(s)
Heating Central, Fireplace(s), Solar
Cooling Central Air, Gas
Flooring Carpet, See Remarks
Fireplaces Type Family Room, Gas, Great Room, Wood Burning
Fireplace Yes
Appliance Dishwasher, Electric Range, Disposal, Gas Oven, Microwave, Water To Refrigerator
Laundry Laundry Room
Exterior
Exterior Feature Lighting
Parking Features Concrete, Door-Multi, Direct Access, Driveway, Garage
Garage Spaces 3.0
Garage Description 3.0
Fence Block
Pool None
Community Features Curbs, Street Lights, Sidewalks
Utilities Available Electricity Connected, Natural Gas Connected, Sewer Connected, Water Connected
View Y/N No
View None
Roof Type Tile
Porch Concrete, Covered, Front Porch
Attached Garage Yes
Total Parking Spaces 3
Private Pool No
Building
Lot Description 0-1 Unit/Acre, Back Yard, Drip Irrigation/Bubblers, Front Yard, Sprinklers In Rear, Sprinklers In Front, Lawn, Landscaped, Rectangular Lot, Sprinkler System, Yard
Story 1
Entry Level One
Foundation Slab
Sewer Public Sewer
Water Public
Architectural Style Traditional
Level or Stories One
New Construction No
Construction Status Turnkey
Schools
School District Antelope Valley Union
Others
Senior Community No
Tax ID 3204086050
Security Features Security System,Carbon Monoxide Detector(s),Smoke Detector(s)
Acceptable Financing Cash, Conventional, Cal Vet Loan, FHA, VA Loan
Listing Terms Cash, Conventional, Cal Vet Loan, FHA, VA Loan
Financing Conventional
Special Listing Condition Standard
Read Less Info
Want to know what your home might be worth? Contact us for a FREE valuation!

Our team is ready to help you sell your home for the highest possible price ASAP

Bought with Lydia Rodriguez • San Fernando Realty, Inc.
"My job is to find and attract mastery-based agents to the office, protect the culture, and make sure everyone is happy! "
24251 Town Center Dr Suite 201, Valencia, California, 91355, United States






