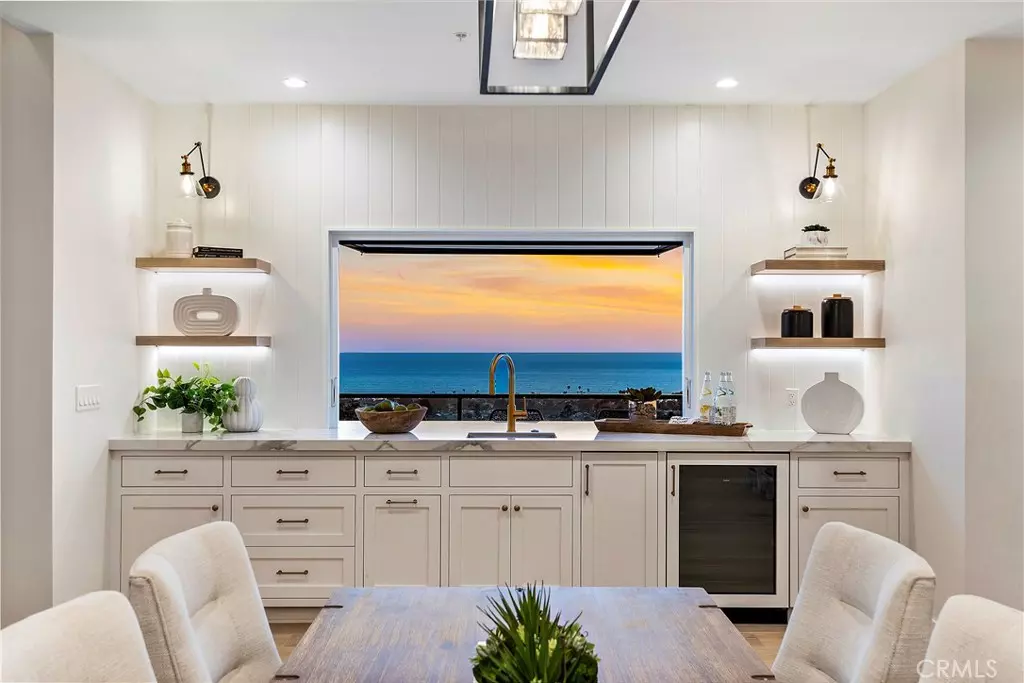$2,850,000
$2,995,000
4.8%For more information regarding the value of a property, please contact us for a free consultation.
4 Beds
5 Baths
3,716 SqFt
SOLD DATE : 06/28/2022
Key Details
Sold Price $2,850,000
Property Type Single Family Home
Sub Type Single Family Residence
Listing Status Sold
Purchase Type For Sale
Square Footage 3,716 sqft
Price per Sqft $766
Subdivision ,Southeast San Clemente
MLS Listing ID OC22053383
Sold Date 06/28/22
Bedrooms 4
Full Baths 4
Half Baths 1
Construction Status Updated/Remodeled,Turnkey
HOA Y/N No
Year Built 1990
Lot Size 9,709 Sqft
Lot Dimensions Assessor
Property Description
This gorgeous coastal contemporary home has been completely renovated and reimagined by local builder CH Anderson Construction and Tiffany Harris Design. With ocean views from almost every room, you cannot escape the beauty of the Pacific. From your primary bedroom you can enjoy views of San Clemente Golf Course, Seal Rock, Catalina, and the Dana Point Headlands. The project took over a year to complete but was worth the wait as all work was fully permitted with city of San Clemente. Aside from the complete remodel, new additions include 352sq/ft of living space, two new bathrooms, and over 1200sq/ft of new decking for indoor outdoor living. This 4 bedroom/5bath home features a private elevator, wine cellar, and a wide open floor plan for entertaining. Perfectly situated on quiet street feeding into a large cul-de-sac. If you don't like ocean views and sunsets, this one is not for you. Easy to show! Come check it out.
Upgrades Include- New heating and air, new plumbing, re-pipe with PEX, new slider doors, hard wood floors, custom cabinetry throughout, new tankless water heater, new electrical, Thermador appliances, new interior and exterior paint, new landscaping and much much more.
Location
State CA
County Orange
Area Se - San Clemente Southeast
Interior
Interior Features Ceiling Fan(s), Elevator, Multiple Staircases, All Bedrooms Up
Heating Central
Cooling Central Air
Flooring Wood
Fireplaces Type Living Room
Fireplace Yes
Appliance Built-In Range, Gas Cooktop
Laundry Laundry Room
Exterior
Parking Features Door-Single, Driveway, Garage
Garage Spaces 2.0
Garage Description 2.0
Pool None
Community Features Biking, Foothills, Fishing, Golf, Hiking
View Y/N Yes
View Catalina, City Lights, Golf Course, Ocean, Pier
Porch Deck, Patio
Attached Garage Yes
Total Parking Spaces 2
Private Pool No
Building
Lot Description 0-1 Unit/Acre
Faces West
Story 3
Entry Level Three Or More
Sewer Public Sewer
Water Public
Architectural Style Contemporary
Level or Stories Three Or More
New Construction No
Construction Status Updated/Remodeled,Turnkey
Schools
School District Capistrano Unified
Others
Senior Community No
Tax ID 69043115
Acceptable Financing Cash, Cash to New Loan, Conventional
Listing Terms Cash, Cash to New Loan, Conventional
Financing Conventional
Special Listing Condition Standard
Read Less Info
Want to know what your home might be worth? Contact us for a FREE valuation!

Our team is ready to help you sell your home for the highest possible price ASAP

Bought with Doug Echelberger • Pacific Sotheby's Int'l Realty
"My job is to find and attract mastery-based agents to the office, protect the culture, and make sure everyone is happy! "
24251 Town Center Dr Suite 201, Valencia, California, 91355, United States






