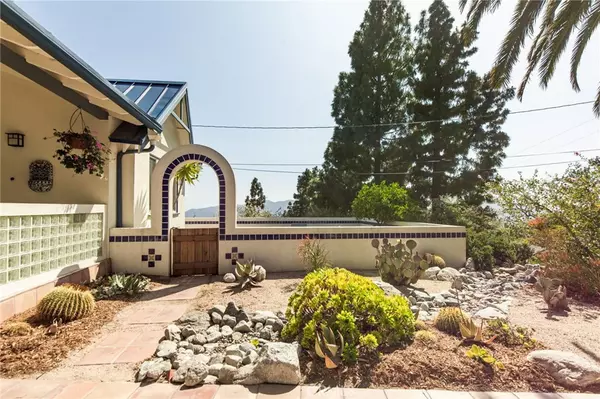$1,775,000
$1,450,000
22.4%For more information regarding the value of a property, please contact us for a free consultation.
3 Beds
2 Baths
1,727 SqFt
SOLD DATE : 06/13/2022
Key Details
Sold Price $1,775,000
Property Type Single Family Home
Sub Type Single Family Residence
Listing Status Sold
Purchase Type For Sale
Square Footage 1,727 sqft
Price per Sqft $1,027
MLS Listing ID GD22087715
Sold Date 06/13/22
Bedrooms 3
Full Baths 2
Construction Status Turnkey
HOA Y/N No
Year Built 1958
Lot Size 10,258 Sqft
Property Description
Welcome to the future of household sustainability in this present day La Cañada ranch-style home. This property has everything you've been looking for and then some. This 3 bedroom, 2 bath 1958 residence has been meticulously maintained and updated by its owners, giving you all the benefits of modern-day energy efficiency while still retaining its classic La Cañada charm. As you approach the home, you're greeted by expansive views of the San Fernando and San Gabriel Valleys. Upon entry, the expansive aura remains as you walk into the newly remodeled, open-concept living room and kitchen flooded with natural light. There is much to delight the eye but the unseen energy efficient systems are just as impressive. The home boasts 8,000 watts of solar panels, solar water heating with traditional electric water heating back-up, dual-pane heat reflecting windows, EV car charging station and energy efficient heat pump A/C with Ecobee smart thermostat. The wrap-around patio and yard is ideal for entertaining or simply for enjoying a glass of wine with a loved one as you gaze at the stars and city lights below. All landscaping is drought tolerant and easy to maintain. You get all of this while remaining close to downtown, hiking trails, studios, JPL and Blue-Ribbon Schools! 5452 Rock Castle Dr is not only breathtaking, it’s a safe haven from the hustle and bustle of everyday life. It’s sure to delight its next owners for decades to come. Come see for yourself!
Location
State CA
County Los Angeles
Area 634 - La Canada Flintridge
Zoning LFR110000*
Rooms
Main Level Bedrooms 3
Interior
Interior Features Built-in Features, Open Floorplan, All Bedrooms Down, Bedroom on Main Level, Main Level Primary, Primary Suite
Heating Combination, Central, Forced Air, Heat Pump
Cooling Central Air, Heat Pump, Attic Fan
Flooring Tile, Wood
Fireplaces Type Family Room, Gas
Fireplace Yes
Appliance Dishwasher, Electric Cooktop, Electric Water Heater, Freezer, Microwave, Refrigerator, Solar Hot Water, Dryer, Washer
Exterior
Parking Features Door-Single, Garage Faces Front, Garage, Garage Door Opener
Garage Spaces 2.0
Garage Description 2.0
Pool None
Community Features Hiking
Utilities Available Electricity Available, Natural Gas Available, Phone Available, Sewer Available, Sewer Connected, Water Available, Water Connected
View Y/N Yes
View Valley
Roof Type Metal
Porch Patio
Attached Garage Yes
Total Parking Spaces 2
Private Pool No
Building
Lot Description Back Yard, Drip Irrigation/Bubblers, Front Yard, Landscaped, Sprinkler System
Story 1
Entry Level One
Foundation Raised
Sewer Public Sewer
Water Public
Level or Stories One
New Construction No
Construction Status Turnkey
Schools
School District Glendale Unified
Others
Senior Community No
Tax ID 5870030008
Security Features Carbon Monoxide Detector(s),Fire Detection System,Smoke Detector(s)
Acceptable Financing Cash, Conventional
Green/Energy Cert Solar
Listing Terms Cash, Conventional
Financing Conventional
Special Listing Condition Standard
Read Less Info
Want to know what your home might be worth? Contact us for a FREE valuation!

Our team is ready to help you sell your home for the highest possible price ASAP

Bought with Shakeh Gasparian • Compass

"My job is to find and attract mastery-based agents to the office, protect the culture, and make sure everyone is happy! "
24251 Town Center Dr Suite 201, Valencia, California, 91355, United States






