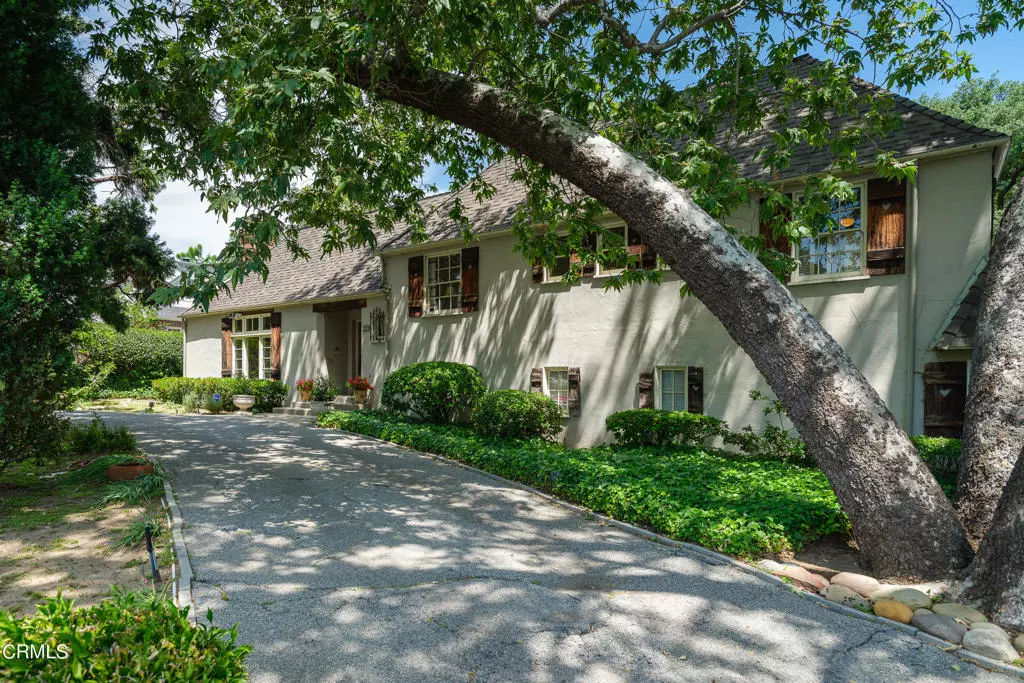$3,025,000
$2,198,000
37.6%For more information regarding the value of a property, please contact us for a free consultation.
3 Beds
3 Baths
2,017 SqFt
SOLD DATE : 06/01/2022
Key Details
Sold Price $3,025,000
Property Type Single Family Home
Sub Type Single Family Residence
Listing Status Sold
Purchase Type For Sale
Square Footage 2,017 sqft
Price per Sqft $1,499
MLS Listing ID P1-9280
Sold Date 06/01/22
Bedrooms 3
Full Baths 1
Half Baths 1
Three Quarter Bath 1
HOA Y/N No
Year Built 1933
Lot Size 0.526 Acres
Property Description
Sitting on an over one-half acre parcel right in the heart of La Canada Flintridge is this remarkable French Normandy style cottage. Built in 1933, this property has been owned and cherished by the same family for more than sixty years. The children who grew up at this home fondly recall riding horses around the neighborhood to visit friends. The front yard, with 3 large distinctive sycamore trees, has a circular driveway that leads to a recessed formal entryway. Past the whimsical hearts carved into the shutters, and through the original oak front door is an entry hall that leads to a main gathering room featuring high ceilings, hardwood floors and a wood burning fireplace. There are three bedrooms and two and a half bathrooms. The home features original details like built-in bookcases, a tiled bathroom, and vintage light fixtures and door hardware. The home offers ample storage in the attic and basement. The yard is reminiscent of a country garden with vintage citrus and fruit trees as well as a 90+ year old oak tree. The camellia garden was originally inspired by Descanso Gardens, and is complemented by a variety of roses, including English roses. With ample space for a potential pool, the large backyard lawn is perfect for gatherings, and a lovely play area for children. These features along with La Canada's award winning schools make this property a highly desirable place to call home.
Location
State CA
County Los Angeles
Area 634 - La Canada Flintridge
Rooms
Basement Utility
Interior
Interior Features Beamed Ceilings, Pull Down Attic Stairs, Tile Counters, Attic
Heating Gravity
Cooling None
Flooring Carpet, Tile, Wood
Fireplaces Type Living Room
Fireplace Yes
Laundry Laundry Room
Exterior
Parking Features Circular Driveway, Converted Garage
Pool None
Community Features Biking, Foothills, Hiking, Horse Trails, Park
Utilities Available Sewer Not Available
View Y/N No
View None
Roof Type Composition
Porch None
Private Pool No
Building
Lot Description Back Yard, Sprinklers None
Faces West
Story 2
Entry Level Two
Foundation Raised
Sewer None, Septic Type Unknown
Water Public
Architectural Style French Provincial
Level or Stories Two
New Construction No
Schools
High Schools La Canada
Others
Senior Community No
Tax ID 5814007006
Security Features Carbon Monoxide Detector(s),Smoke Detector(s)
Acceptable Financing Cash, Cash to New Loan
Horse Feature Riding Trail
Listing Terms Cash, Cash to New Loan
Financing Cash
Special Listing Condition Trust
Read Less Info
Want to know what your home might be worth? Contact us for a FREE valuation!

Our team is ready to help you sell your home for the highest possible price ASAP

Bought with Luisa Rengifo • Berkshire Hathaway HomeServices California Properties

"My job is to find and attract mastery-based agents to the office, protect the culture, and make sure everyone is happy! "
24251 Town Center Dr Suite 201, Valencia, California, 91355, United States






