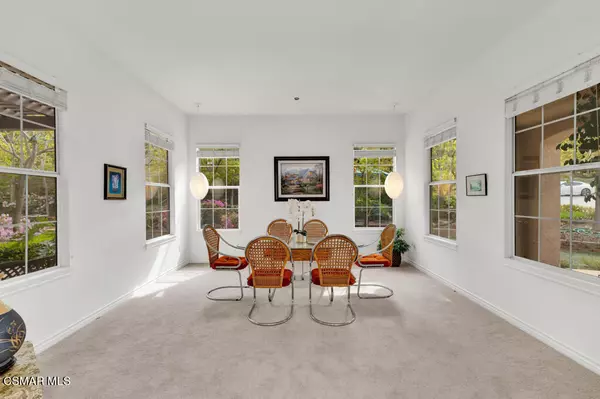$1,562,000
$1,400,000
11.6%For more information regarding the value of a property, please contact us for a free consultation.
4 Beds
4 Baths
3,168 SqFt
SOLD DATE : 05/19/2022
Key Details
Sold Price $1,562,000
Property Type Single Family Home
Sub Type Single Family Residence
Listing Status Sold
Purchase Type For Sale
Square Footage 3,168 sqft
Price per Sqft $493
Subdivision Villa Encanto/Dos Vientos-189 - 189
MLS Listing ID 222001581
Sold Date 05/19/22
Bedrooms 4
Full Baths 3
Half Baths 1
Condo Fees $71
HOA Fees $71/mo
HOA Y/N Yes
Year Built 2002
Lot Size 0.258 Acres
Property Description
VILLA ENCANTO living at its FINEST! If you have been looking for a manicured home with wonderful landscaping, a GOUMET Kitchen, and a ROYAL master suite, look no further! The handsome curb appeal of the home is boosted by a stamped colored concrete driveway, multi-tone brick surfacing, and meticulous front yard landscaping. Inside, a bright living room provides space for entertaining guests. Gliding down the hall, you greet the downstairs dining room which enjoys the home's TALL downstairs ceilings and views to the courtyard finished in stamped color concrete. At the rear of the home, you find the BIG gourmet Kitchen which provides TONS of cabinetry & pantry storage space, hand-selected granite countertops & backsplash, granite-topped center island with stainless-steel sink, and a built-in desk area. This sits across from the Family Room which highlights windows to the backyard, a GRAND gas fireplace, and a charming built-in bookshelf. The home's downstairs bedroom has an and EN-SUITE FULL BATH that offers a tile-walled tub shower and granite-topped vanity. Upstairs, the Master Bedroom is LARGE and BRIGHT from windows on BOTH sides and boasts an en-suite Master Bathroom which is complete with plank vinyl flooring, TWO WALK-IN CLOSETS, his & hers granite-topped vanities, a grand soaking tub, and a spacious tile shower with shower bench. Two secondary bedrooms upstairs both feature VIEWS to local hills and closets with sliding closet doors. The upstairs Bonus Room has a private balcony with PANORAMIC views and rests near the UPSTAIRS LAUNDRY ROOM which has wash basin and cabinet storage. The home's FLAT Backyard is VERY PRIVATE and ABSOLUTELY MAGNIFICENTLY landscaped & hardscaped, and it showcases stamped color concrete surfacing and a stone-topped barbecue area. With a tandem 3-Car Garage and a left side-yard that has offers potential to park an extra car, you have plenty of private parking. This home is a GORGEOUS home and ready for its next caring owners, GO VIEW TODAY!
Location
State CA
County Ventura
Area Nbpk - Newbury Park
Zoning R1
Interior
Interior Features Built-in Features, Balcony, Separate/Formal Dining Room, Recessed Lighting, Bedroom on Main Level, Primary Suite, Walk-In Closet(s)
Heating Central, Forced Air, Natural Gas
Cooling Central Air
Flooring Carpet, Wood
Fireplaces Type Family Room, Gas, Raised Hearth
Fireplace Yes
Appliance Dishwasher, Gas Cooking, Disposal, Gas Water Heater, Microwave, Trash Compactor
Laundry Laundry Room, Upper Level
Exterior
Parking Features Concrete, Direct Access, Garage, Garage Door Opener, Storage, Tandem
Garage Spaces 3.0
Garage Description 3.0
Fence Block
Community Features Curbs
Amenities Available Other
View Y/N Yes
View City Lights, Hills, Panoramic
Porch Concrete, Open, Patio
Attached Garage Yes
Total Parking Spaces 3
Private Pool No
Building
Lot Description Back Yard, Cul-De-Sac
Faces North
Story 2
Entry Level Two
Sewer Public Sewer
Architectural Style Traditional
Level or Stories Two
Schools
School District Conejo Valley Unified
Others
Senior Community No
Tax ID 2360380115
Acceptable Financing Cash, Cash to New Loan, Conventional
Listing Terms Cash, Cash to New Loan, Conventional
Financing Cash
Special Listing Condition Standard
Read Less Info
Want to know what your home might be worth? Contact us for a FREE valuation!

Our team is ready to help you sell your home for the highest possible price ASAP

Bought with Sally Krehbiel • Better Homes and Gardens Real Estate McQueen

"My job is to find and attract mastery-based agents to the office, protect the culture, and make sure everyone is happy! "
24251 Town Center Dr Suite 201, Valencia, California, 91355, United States






