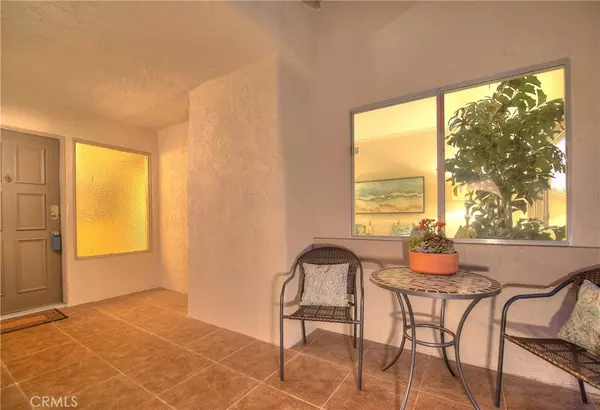$650,000
$648,800
0.2%For more information regarding the value of a property, please contact us for a free consultation.
2 Beds
1 Bath
969 SqFt
SOLD DATE : 03/30/2022
Key Details
Sold Price $650,000
Property Type Single Family Home
Sub Type Single Family Residence
Listing Status Sold
Purchase Type For Sale
Square Footage 969 sqft
Price per Sqft $670
Subdivision Casta Del Sol - Pud (Cs)
MLS Listing ID OC21219629
Sold Date 03/30/22
Bedrooms 2
Full Baths 1
Condo Fees $381
Construction Status Termite Clearance,Turnkey
HOA Fees $381/mo
HOA Y/N Yes
Year Built 1972
Lot Size 2,565 Sqft
Property Description
LOCATION! LOCATION! LOCATION! Welcome to the prestigious gated, guard monitored, senior community in highly desirable Casta Del Sol. This charming home is proudly positioned in a quiet cul-de-sac on an enormous corner lot. Nestled on an elevated hilltop, surrounded by spectacular vegetation and large picture windows provide natural sunlight & tranquil views from any room. This enchanting turnkey single-story offers the beauty of no stairs. Large master bedroom with walk-in closet. Breathtaking sunsets and foothill views offering serene tranquility with the feel of a private residence. Enjoy direct access from garage. Private covered patio. Central heat & AC. Lighted attic above garage offers extra storage and pull-down ladder for easy access. Spacious floorplan flows nicely. With many conveniences, kitchen w/ roll-out pantry, filtered water & Dishmaster faucet offering hot, sudsy water at the touch of a button. Culligan water softener system throughout. Spacious bath w/ updated glass shower door, ceiling heater & skylight. Cozy gas fireplace. All making this a delightful place to call home. Hurry, this one wont last. RECREATION CENTER #1 AMENTITIES ~ Management, Recreation & Maintenance Office ~ Arts & Crafts Room ~ BBQs ~ Billiards Room ~ Bocce Ball Courts ~ Ceramics Room ~ Fiesta Room ~ Fire Pits ~ Garden Room ~ Health & Fitness Center/Gym ~ Horseshoe Pits ~ Library ~ Men's & Women's Locker Rooms ~ Shuffleboard Pavilion ~ Swimming Pool & Spa ~ Vista Room & Kitchen ~ RECREATION CENTER #2 AMENTITIES ~ Heritage Garden ~ Heritage Room ~ Lawn Bowling Green ~ Men's & Women's Locker Rooms ~ Outdoor Pavilion with Patio, Kitchen & Restrooms ~ Paddle Tennis Courts (2) ~ Pickleball Courts (2) ~ Swimming Pool & Spa ~ Tennis Courts (2) ~ Vegetable Garden ~ Golf Chipping Area ~ Fitness Walking Path ~ Lake Mission Viejo Access; Approx. 124 Surface Acres of Water & 50 Acres of Land, incl. Parking & Market on the Lake Dock & Dam ~ Rec. Facilities include 2 Large Beaches, Picnic Areas, Clubhouse, Boat Launching Facility, Shoreline Fishing, Children's Playground and More. Casta Del Sol is like Disneyland for seniors with so much to do, offering the finest senior resort living. Local to 5 Fwy & 133 & 241 Toll Roads ~ 11 minutes from Saddleback Church. 17-miles from John Wayne Airport ~ 14 miles from The Coast; South OC's top hot-spots, art galleries & fine dining. It's not just a community, it's a lifestyle.
Location
State CA
County Orange
Area Mc - Mission Viejo Central
Rooms
Main Level Bedrooms 2
Interior
Interior Features Open Floorplan, Pantry, Pull Down Attic Stairs, Recessed Lighting, Storage, All Bedrooms Down, Attic, Bedroom on Main Level, Main Level Master, Walk-In Closet(s)
Heating Central, Fireplace(s), Natural Gas
Cooling Central Air, Gas
Flooring Laminate
Fireplaces Type Gas, Living Room
Fireplace Yes
Appliance Dishwasher, Free-Standing Range, Freezer, Disposal, Gas Oven, Refrigerator, Water Softener
Laundry Washer Hookup, Gas Dryer Hookup, In Garage
Exterior
Exterior Feature Rain Gutters
Parking Features Concrete, Direct Access, Door-Single, Driveway, Garage Faces Front, Garage, Garage Door Opener, Paved, Storage
Garage Spaces 1.0
Garage Description 1.0
Fence None
Pool Fenced, Filtered, Heated, In Ground, Association
Community Features Curbs, Golf, Gutter(s), Lake, Storm Drain(s), Street Lights, Suburban, Sidewalks, Gated, Park
Utilities Available Cable Connected, Electricity Connected, Natural Gas Connected, Phone Connected, Sewer Connected, Underground Utilities, Water Connected
Amenities Available Bocce Court, Billiard Room, Clubhouse, Controlled Access, Sport Court, Fitness Center, Fire Pit, Maintenance Grounds, Game Room, Meeting Room, Meeting/Banquet/Party Room, Maintenance Front Yard, Outdoor Cooking Area, Other Courts, Barbecue, Picnic Area, Paddle Tennis, Pool, Pets Allowed, Racquetball, Recreation Room
Waterfront Description Lake Privileges
View Y/N Yes
View Park/Greenbelt, Hills, Neighborhood
Roof Type Clay,Tile
Accessibility No Stairs
Porch Concrete, Covered, Open, Patio
Attached Garage Yes
Total Parking Spaces 1
Private Pool No
Building
Lot Description Back Yard, Close to Clubhouse, Corner Lot, Corners Marked, Cul-De-Sac, Front Yard, Greenbelt, Sprinklers In Rear, Sprinklers In Front, Lawn, Near Park, Near Public Transit, Paved, Sprinklers Timer, Sprinklers On Side, Sprinkler System, Yard
Faces Southeast
Story 1
Entry Level One
Foundation Slab
Sewer Public Sewer, Sewer Tap Paid
Water Public
Architectural Style Cottage
Level or Stories One
New Construction No
Construction Status Termite Clearance,Turnkey
Schools
Elementary Schools Castille
Middle Schools Newhart
High Schools Capistrano Valley
School District Capistrano Unified
Others
HOA Name Casta Del Sol
Senior Community Yes
Tax ID 80801234
Security Features Carbon Monoxide Detector(s),Gated with Guard,Gated Community,Gated with Attendant,24 Hour Security,Resident Manager,Smoke Detector(s),Security Guard
Acceptable Financing Cash, Conventional, FHA, Submit, Trust Deed, VA Loan
Listing Terms Cash, Conventional, FHA, Submit, Trust Deed, VA Loan
Financing Conventional
Special Listing Condition Trust
Read Less Info
Want to know what your home might be worth? Contact us for a FREE valuation!

Our team is ready to help you sell your home for the highest possible price ASAP

Bought with Eric Nabors • REMAX Crown Realty
"My job is to find and attract mastery-based agents to the office, protect the culture, and make sure everyone is happy! "
24251 Town Center Dr Suite 201, Valencia, California, 91355, United States






