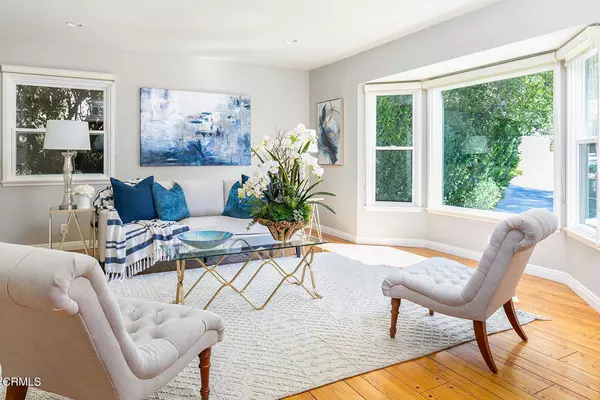$2,250,000
$1,875,000
20.0%For more information regarding the value of a property, please contact us for a free consultation.
3 Beds
3 Baths
1,990 SqFt
SOLD DATE : 03/25/2022
Key Details
Sold Price $2,250,000
Property Type Single Family Home
Sub Type Single Family Residence
Listing Status Sold
Purchase Type For Sale
Square Footage 1,990 sqft
Price per Sqft $1,130
MLS Listing ID P1-8452
Sold Date 03/25/22
Bedrooms 3
Full Baths 1
Three Quarter Bath 2
Construction Status Updated/Remodeled
HOA Y/N No
Year Built 1951
Lot Size 9,156 Sqft
Property Description
This tastefully updated 3 Bedroom contemporary home with a delightful floor plan and serene lot is perfectly located in highly desirable La Canada Flintridge. Off the main entryway is a spacious living room with decorative fireplace, custom hardwood floors, and bay window offering plentiful natural light. The tastefully updated kitchen open to the dining area and spacious family room is the focal point of this charming home and perfect for enjoying small get togethers or larger gatherings. Plentiful counter space, quality cabinetry, and stainless steel appliances are just a few assets of the kitchen. The expansive family room with abundant windows provide views of the breathtaking backyard. A pair of sliders offer direct access to the adjacent wraparound patio deck providing easy opportunity for outdoor dining. The main hallway leads to the generously sized primary suite with backyard views and a walk in closet. Quality craftsmanship was not spared in the new primary bathroom that includes an oversized shower. An additional bedroom and updated bath are both also located off the main hallway. The third bedroom includes it's own updated bath, hardwood floors, and built-in shelving. The backyard is not to be missed! Shaded by mature trees, the split level yard includes an upper tier with ample room for future possibilities. Other home improvements include updated 200 amp electrical, newer copper plumbing, updated ABS drain lines, Central Heat/AC with wi-fi thermostat system, 2 car Garage with dual doors, and much more. This one will not last!
Location
State CA
County Los Angeles
Area 634 - La Canada Flintridge
Interior
Interior Features Bedroom on Main Level, Primary Suite
Heating Central
Cooling Central Air
Flooring Wood
Fireplaces Type Living Room
Fireplace Yes
Appliance Dishwasher, Gas Range, Gas Water Heater, Refrigerator
Laundry In Garage
Exterior
Parking Features Door-Multi, Garage
Garage Spaces 2.0
Garage Description 2.0
Fence Block
Pool None
Community Features Curbs, Suburban, Sidewalks
View Y/N No
View None
Roof Type Composition
Porch Deck
Attached Garage Yes
Total Parking Spaces 2
Private Pool No
Building
Lot Description Front Yard, Lawn
Faces East
Story 1
Entry Level Multi/Split
Foundation Raised
Sewer Public Sewer
Water Private
Architectural Style Traditional
Level or Stories Multi/Split
Construction Status Updated/Remodeled
Schools
High Schools La Canada
Others
Senior Community No
Tax ID 5817018008
Security Features Carbon Monoxide Detector(s)
Acceptable Financing Cash, Conventional
Listing Terms Cash, Conventional
Financing Conventional
Special Listing Condition Standard
Read Less Info
Want to know what your home might be worth? Contact us for a FREE valuation!

Our team is ready to help you sell your home for the highest possible price ASAP

Bought with Sarah Pearson • Compass

"My job is to find and attract mastery-based agents to the office, protect the culture, and make sure everyone is happy! "
24251 Town Center Dr Suite 201, Valencia, California, 91355, United States





