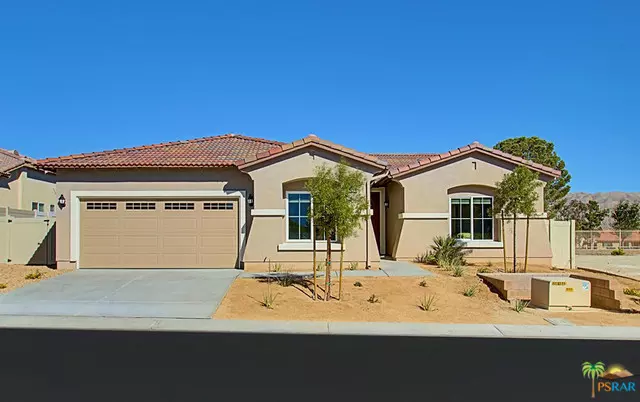$379,000
$379,000
For more information regarding the value of a property, please contact us for a free consultation.
4 Beds
3 Baths
2,120 SqFt
SOLD DATE : 02/13/2018
Key Details
Sold Price $379,000
Property Type Single Family Home
Sub Type Single Family Residence
Listing Status Sold
Purchase Type For Sale
Square Footage 2,120 sqft
Price per Sqft $178
Subdivision Shadow Hills
MLS Listing ID 17260498PS
Sold Date 02/13/18
Bedrooms 4
Full Baths 3
Condo Fees $83
HOA Fees $83/mo
HOA Y/N Yes
Year Built 2017
Lot Size 7,840 Sqft
Property Description
Brand New Model Home with Double RV Parking!! Brand New Construction, Don't Wait! THE Sooner you buy, the sooner you can pick out your custom options or even put a Custom Pool and Spa in your backyard to make your purchase special! This Unique and Updated Four Bedroom, 3 Bath Verbena Floor Plan is one of hottest looking floor plans available in the lovely Gated Community in Shadow Hills. Luxurious Formal dining room and Grand great room area creates a lovely comfort home for any family. This house will have custom 12x24 Ceramic tile and Designer carpet flooring, a Large master with a Tub and Shower along with generous double-vanity Area. Separate 215 S.F guest casita with it own full bath. Kitchen will have Large Island with Custom Granite or Quartz counter tops along with Kona cabinets, stainless steel GE Brand appliances, Decorative fireplace, chrome interior fixtures along with two tone paint! Plenty of RV Parking so Bring Your Large Truck, RV, or Boat or Just all your Toys!!
Location
State CA
County Riverside
Area 309 - Indio North Of East Valley
Interior
Interior Features Breakfast Bar, Breakfast Area, Separate/Formal Dining Room, Multiple Primary Suites
Heating Central, Forced Air, Fireplace(s)
Cooling Central Air
Flooring Carpet, Tile
Fireplaces Type Gas
Fireplace Yes
Appliance Dishwasher, Gas Cooking, Water To Refrigerator
Exterior
Parking Features Direct Access, Driveway, Garage, Guest
Garage Spaces 2.0
Carport Spaces 2
Garage Description 2.0
Fence Block
Community Features Gated
Utilities Available Cable Available
View Y/N Yes
View Mountain(s)
Attached Garage No
Total Parking Spaces 6
Private Pool No
Building
Lot Description Lawn, Sprinkler System
Story 1
Foundation Slab
Architectural Style Traditional
New Construction No
Others
Senior Community No
Tax ID 692330001
Security Features Gated Community
Acceptable Financing Cash, Conventional
Listing Terms Cash, Conventional
Financing Other
Special Listing Condition Standard
Read Less Info
Want to know what your home might be worth? Contact us for a FREE valuation!

Our team is ready to help you sell your home for the highest possible price ASAP

Bought with Brian Palmer • BP Homes

"My job is to find and attract mastery-based agents to the office, protect the culture, and make sure everyone is happy! "
24251 Town Center Dr Suite 201, Valencia, California, 91355, United States






