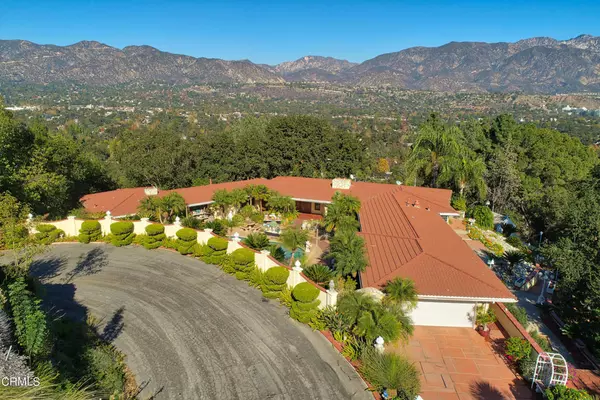$3,250,000
$2,995,000
8.5%For more information regarding the value of a property, please contact us for a free consultation.
4 Beds
4 Baths
3,501 SqFt
SOLD DATE : 01/03/2022
Key Details
Sold Price $3,250,000
Property Type Single Family Home
Sub Type Single Family Residence
Listing Status Sold
Purchase Type For Sale
Square Footage 3,501 sqft
Price per Sqft $928
MLS Listing ID P1-7686
Sold Date 01/03/22
Bedrooms 4
Full Baths 1
Three Quarter Bath 3
Construction Status Repairs Cosmetic
HOA Y/N No
Year Built 1949
Lot Size 1.154 Acres
Property Description
Words cannot describe the incredible views from this single level Spanish style ranch home perched on its own private knoll in the serene hills of La Canada Flintridge. The large picture windows that run along the entire back of the home from the open living areas and formal dining room take in the San Gabriel mountains and all of the city lights to the north. This 4 bedroom, 4 bathroom home has been lovingly maintained inside and out over the decades and is ready for its new owner to make it their own. The kitchen is a chef's dream with a large center island, side by side Sub Zero refrigerator/freezer, large alcove with industrial sized range with six burners, griddle and side by side ovens, lots of counter space and, of course, large windows to take in that fabulous view. You will not be at a loss for space in the master suite with sliders to the pool area, fireplace, walk-in closet, cedar closet and enormous spa-like bathroom with double sinks, shower, water closet and room for a full-sized jetted tub. The other 2 bedrooms on the bedroom wing are generously sized and share a bathroom. Off of the kitchen you'll find a laundry room with a sink and another bedroom and full bathroom. The grounds are a gardener's dream! From the lush and colorful landscaping surrounding the pool and spa area with outdoor shower and bathroom to the large greenhouse, vegetable gardens, large gardening structure and many mature plants and trees this is the ultimate retreat. Don't miss out on this amazing opportunity in the much sought after La Canada School District!
Location
State CA
County Los Angeles
Area 634 - La Canada Flintridge
Rooms
Other Rooms Greenhouse, Workshop
Interior
Interior Features Central Vacuum, Separate/Formal Dining Room, Bedroom on Main Level, Main Level Primary, Primary Suite, Walk-In Closet(s)
Heating Central
Cooling Central Air
Flooring Carpet, Tile
Fireplaces Type Living Room, Primary Bedroom
Fireplace Yes
Appliance 6 Burner Stove, Double Oven, Dishwasher, Free-Standing Range, Gas Water Heater, Refrigerator, Trash Compactor, Water Heater, Washer
Laundry Inside, Laundry Room
Exterior
Parking Features Door-Single, Garage
Garage Spaces 2.0
Garage Description 2.0
Fence Chain Link, Privacy, Stucco Wall, Wrought Iron
Pool Gas Heat, In Ground
Community Features Suburban
Utilities Available Electricity Connected, Natural Gas Connected
View Y/N Yes
View City Lights, Mountain(s)
Roof Type Metal
Porch Concrete, Tile
Attached Garage Yes
Total Parking Spaces 2
Private Pool Yes
Building
Lot Description Garden, Lot Over 40000 Sqft, Sprinkler System
Faces South
Story 1
Entry Level One
Foundation Raised
Sewer Septic Tank
Water Private
Architectural Style Ranch, Spanish
Level or Stories One
Additional Building Greenhouse, Workshop
New Construction No
Construction Status Repairs Cosmetic
Schools
High Schools La Canada
Others
Senior Community No
Tax ID 5658004013
Acceptable Financing Cash, Cash to New Loan
Listing Terms Cash, Cash to New Loan
Financing Cash
Special Listing Condition Trust
Read Less Info
Want to know what your home might be worth? Contact us for a FREE valuation!

Our team is ready to help you sell your home for the highest possible price ASAP

Bought with Caroline Lewis • Douglas Elliman

"My job is to find and attract mastery-based agents to the office, protect the culture, and make sure everyone is happy! "
24251 Town Center Dr Suite 201, Valencia, California, 91355, United States





