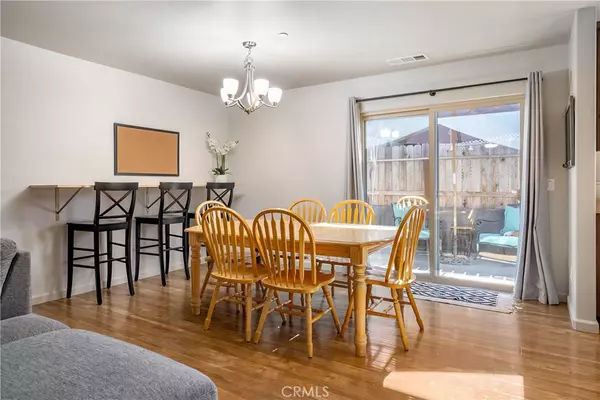$518,000
$518,000
For more information regarding the value of a property, please contact us for a free consultation.
3 Beds
2 Baths
1,460 SqFt
SOLD DATE : 12/08/2021
Key Details
Sold Price $518,000
Property Type Single Family Home
Sub Type Single Family Residence
Listing Status Sold
Purchase Type For Sale
Square Footage 1,460 sqft
Price per Sqft $354
MLS Listing ID NS21243122
Sold Date 12/08/21
Bedrooms 3
Full Baths 2
Construction Status Turnkey
HOA Y/N No
Year Built 2015
Lot Size 4,621 Sqft
Property Description
This charming, cozy three-bedroom, two bathroom home is ready for you! Set in an established neighborhood, this property has been lovingly cared for. The efficient kitchen has a large amount of cabinet space with Corian countertops and stainless steel appliances. Laminate flooring and carpet runs throughout the home, including the three bedrooms. You will love the split floor plan this homes offers. The owner's suite on one side and the guest bedrooms and bath on the other side for complete privacy. The owner's-bedroom with en suite bathroom has double separate vanity and oversized
walk-in closet anyone would love. The backyard is perfectly setup for entertaining on your concrete patio or letting the kids play; it is fully fenced and includes a separate area for dogs, chickens or a storage area. Surrounded by well-manicured landscape and located within a small, well-kept community of homes, this home has tremendous curb appeal and NO HOA!!! It will not last long, call your agent today!
Location
State CA
County San Luis Obispo
Area Smig - San Miguel
Zoning RSF
Rooms
Main Level Bedrooms 3
Interior
Interior Features Separate/Formal Dining Room, Primary Suite, Walk-In Closet(s)
Heating Central
Cooling Central Air
Flooring Carpet, Laminate
Fireplaces Type None
Fireplace No
Appliance Dishwasher, Gas Range, Microwave, Water Heater
Laundry Laundry Closet
Exterior
Exterior Feature Lighting
Parking Features Door-Multi, Garage Faces Front, Garage
Garage Spaces 2.0
Garage Description 2.0
Fence Wood
Pool None
Community Features Storm Drain(s), Suburban, Sidewalks
Utilities Available Cable Connected, Electricity Connected, Natural Gas Connected, Phone Connected
View Y/N Yes
View Park/Greenbelt
Roof Type Composition
Accessibility Parking, Accessible Doors
Porch Concrete, Patio
Attached Garage Yes
Total Parking Spaces 2
Private Pool No
Building
Lot Description 0-1 Unit/Acre
Story One
Entry Level One
Foundation Slab
Sewer Public Sewer
Water Public
Architectural Style Contemporary
Level or Stories One
New Construction No
Construction Status Turnkey
Schools
School District Paso Robles Joint Unified
Others
Senior Community No
Tax ID 021158005
Acceptable Financing Cash to New Loan
Listing Terms Cash to New Loan
Financing Conventional
Special Listing Condition Standard
Read Less Info
Want to know what your home might be worth? Contact us for a FREE valuation!

Our team is ready to help you sell your home for the highest possible price ASAP

Bought with General NONMEMBER • NONMEMBER MRML
"My job is to find and attract mastery-based agents to the office, protect the culture, and make sure everyone is happy! "
24251 Town Center Dr Suite 201, Valencia, California, 91355, United States






