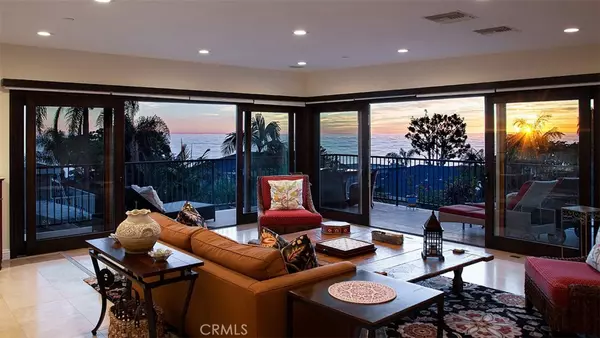$3,200,000
$3,295,000
2.9%For more information regarding the value of a property, please contact us for a free consultation.
4 Beds
4 Baths
3,278 SqFt
SOLD DATE : 12/06/2021
Key Details
Sold Price $3,200,000
Property Type Single Family Home
Sub Type Single Family Residence
Listing Status Sold
Purchase Type For Sale
Square Footage 3,278 sqft
Price per Sqft $976
Subdivision Arch Beach Heights (Abh)
MLS Listing ID OC21240412
Sold Date 12/06/21
Bedrooms 4
Full Baths 3
Half Baths 1
Construction Status Updated/Remodeled,Turnkey
HOA Y/N No
Year Built 1964
Lot Size 5,000 Sqft
Lot Dimensions Assessor
Property Description
Come enjoy 180-degree Ocean and Catalina Island views from this recently remodeled contemporary home built on a rare double lot in Arch Beach Heights. Elegantly appointed with high end finishes throughout, 1065 Noria Street represents beach living at its finest. Enter the stunning living room full of light and ocean views for miles with two walls of glass sliding doors opening to a wraparound deck where you can appreciate the breathtaking ocean views. Enjoy the large living room and dining room with corner fireplace and extensive room for entertaining. The gourmet kitchen was designed with a chef in mind. Oversized center island, industrial 6 burner gas range with hood, stainless steel appliances and plenty of cabinets for storage. The expansive Master Bedroom suite offers a large walk-in closet and double-sided stacked stone fireplace that opens to the jacuzzi tub and steam shower. The Master Bathroom also has dual sinks, make up station, and private bidet. French doors off the Master Suite open to a private backyard sitting area with mature lemon and lime trees. Bedrooms two and three are spacious with a luxurious Jack and Jill bathroom. Bedroom four has a separate entrance, full bathroom and lends itself easily as a home office or guest quarters. The delightful yard of this home has been professionally landscaped to provide privacy and peaceful areas for relaxing and entertaining. This smart-home is prewired for surround sound, integrated Wi-Fi system and includes dual zone AC. Close to world class beaches, parks, tennis courts, hiking trails, shopping and dining.
Location
State CA
County Orange
Area Lv - Laguna Village
Rooms
Basement Sump Pump
Interior
Interior Features Breakfast Bar, Balcony, Separate/Formal Dining Room, High Ceilings, Living Room Deck Attached, Open Floorplan, All Bedrooms Down, Jack and Jill Bath, Primary Suite, Walk-In Closet(s)
Heating Central
Cooling Dual, Zoned
Flooring Tile
Fireplaces Type Family Room, Primary Bedroom
Fireplace Yes
Appliance 6 Burner Stove, Built-In Range, Double Oven, Dishwasher, Disposal, Microwave, Refrigerator, Range Hood
Laundry Laundry Room
Exterior
Garage Garage
Garage Spaces 2.0
Garage Description 2.0
Fence Excellent Condition
Pool None
Community Features Biking, Foothills, Golf, Hiking, Park, Suburban, Water Sports
Utilities Available Cable Available, Electricity Available, Natural Gas Available
View Y/N Yes
View Catalina, City Lights, Ocean, Panoramic
Roof Type Flat
Porch Deck
Attached Garage Yes
Total Parking Spaces 2
Private Pool No
Building
Lot Description Back Yard, Front Yard, Garden, Landscaped
Story 3
Entry Level One,Three Or More
Sewer Public Sewer
Water Public
Architectural Style Contemporary, Modern
Level or Stories One, Three Or More
New Construction No
Construction Status Updated/Remodeled,Turnkey
Schools
School District Laguna Beach Unified
Others
Senior Community No
Tax ID 64444605
Security Features Carbon Monoxide Detector(s),Fire Detection System,Smoke Detector(s)
Acceptable Financing Cash, Conventional
Listing Terms Cash, Conventional
Financing Cash
Special Listing Condition Standard
Read Less Info
Want to know what your home might be worth? Contact us for a FREE valuation!

Our team is ready to help you sell your home for the highest possible price ASAP

Bought with Tiffany Frey • First Team Real Estate

"My job is to find and attract mastery-based agents to the office, protect the culture, and make sure everyone is happy! "
24251 Town Center Dr Suite 201, Valencia, California, 91355, United States






