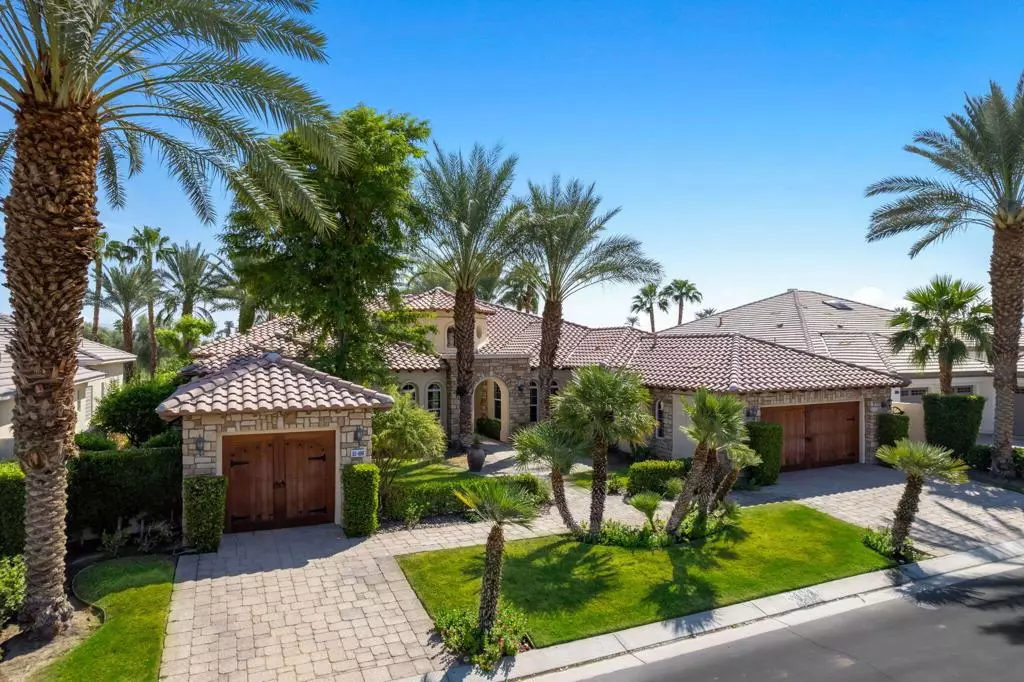$1,650,000
$1,579,000
4.5%For more information regarding the value of a property, please contact us for a free consultation.
3 Beds
4 Baths
4,057 SqFt
SOLD DATE : 11/04/2021
Key Details
Sold Price $1,650,000
Property Type Single Family Home
Sub Type Single Family Residence
Listing Status Sold
Purchase Type For Sale
Square Footage 4,057 sqft
Price per Sqft $406
Subdivision Mountain View Cc
MLS Listing ID 219068410DA
Sold Date 11/04/21
Bedrooms 3
Full Baths 3
Condo Fees $405
HOA Fees $405/mo
HOA Y/N Yes
Year Built 2005
Lot Size 0.290 Acres
Property Description
Gorgeous Estate home with views of the Mountains, Fairways and Lake. Designer Furnished offering Elegance and Sophistication of Architectural Detail. This Entertainer's Dream Home in Mountain View Country Club captures the incredible setting overlooking the 13th & 14th fairways of the Arnold Palmer Signature Course. A pavered courtyard welcomes you into the Grand Rotunda Entry and Great Room with Floor to Ceiling Stone Fireplace as the focal point! Gourmet Chefs Dream Kitchen with Wolf Appliances, Slab Granites, Island, Breakfast Nook, Dining Area, Handsome Study offering tranquil Courtyard Views and Wet bar with Beverage Frig. Luxurious Master Suite with a Spa Jetted bath, large Shower and 2 walk-in Closets. Guest Wing has 2 Bedrooms with En-suite Baths with a separate Den/Sitting area. Exceptional Interior Amenities: Wood Beamed Ceilings, Stone Accents, Wood Framed Windows, Custom Paint & Faux Finishes, Plantation Shutters, exquisite Chandeliers, tumbled Travertine floors and a state-of-the-art Sound System. French doors open to the outdoor Entertaining Patio with the Resort-size Pool & Spa with touches of Onyx, cascading Waterfalls, custom BBQ cook area, Awnings and Misters. Double Car Garage w/ epoxied floors plus Golf Cart Garage complete the home. Furnished, Golf membership & Golf Cart included. Come Enjoy what our desert lifestyle has to offer~
Location
State CA
County Riverside
Area 313 - La Quinta South Of Hwy 111
Interior
Interior Features Wet Bar, Breakfast Bar, Breakfast Area, Separate/Formal Dining Room, High Ceilings, Open Floorplan, Recessed Lighting, Primary Suite, Utility Room, Walk-In Pantry, Walk-In Closet(s)
Heating Forced Air, Fireplace(s)
Flooring Carpet, Stone
Fireplaces Type Gas, Living Room, See Through
Fireplace Yes
Appliance Dishwasher, Gas Cooktop, Disposal, Refrigerator
Laundry Laundry Room
Exterior
Exterior Feature Barbecue
Parking Features Garage, Golf Cart Garage, Garage Door Opener
Garage Spaces 3.0
Garage Description 3.0
Pool Electric Heat, In Ground
Community Features Golf, Gated
Amenities Available Clubhouse, Sport Court, Fitness Center, Management, Security, Tennis Court(s), Cable TV
View Y/N Yes
View Golf Course, Lake, Mountain(s), Pool
Porch Covered
Attached Garage Yes
Total Parking Spaces 3
Private Pool Yes
Building
Lot Description Close to Clubhouse, Cul-De-Sac, Landscaped, On Golf Course, Planned Unit Development, Sprinkler System
Story 1
New Construction No
Others
HOA Name Mountain View CC HOA
Senior Community No
Tax ID 21348562
Security Features Gated Community,24 Hour Security
Acceptable Financing Cash, Cash to New Loan
Listing Terms Cash, Cash to New Loan
Financing Cash
Special Listing Condition Standard
Read Less Info
Want to know what your home might be worth? Contact us for a FREE valuation!

Our team is ready to help you sell your home for the highest possible price ASAP

Bought with Jennifer Beron • Compass
"My job is to find and attract mastery-based agents to the office, protect the culture, and make sure everyone is happy! "
24251 Town Center Dr Suite 201, Valencia, California, 91355, United States






