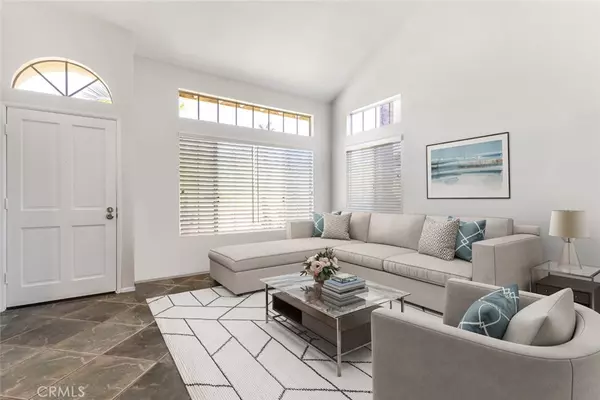$910,000
$910,000
For more information regarding the value of a property, please contact us for a free consultation.
3 Beds
3 Baths
1,692 SqFt
SOLD DATE : 09/09/2021
Key Details
Sold Price $910,000
Property Type Single Family Home
Sub Type SingleFamilyResidence
Listing Status Sold
Purchase Type For Sale
Square Footage 1,692 sqft
Price per Sqft $537
Subdivision Fieldstone Collection Ii (Fc2)
MLS Listing ID OC21163936
Sold Date 09/09/21
Bedrooms 3
Full Baths 2
Condo Fees $130
Construction Status UpdatedRemodeled,Turnkey
HOA Fees $130/mo
HOA Y/N Yes
Year Built 1988
Lot Size 4,098 Sqft
Property Description
This home shows PRIDE of ownership with many new upgrades. You will find fresh paint throughout the interior of the home, walls are bare, no need to patch and repaint! As you enter the home you'll find yourself in the family room with high ceilings and 17" tile floors and an updated 1/4 bath. The open concept kitchen and den are off of the family room and have hardwood floors, a brick fireplace, and a sliding glass door that leads to your private yard and covered patio. The kitchen counter top and bar seating counter has been reglazed and is designed to accommodate bar stools or you can add a dinette set for quick and easy meal time. The kitchen cabinets have a fresh new look and new hardware. There is a new dishwasher, new gas stove, new faucet, and the refrigerator is included. The attached two car garage is directly accessed from the den, or there is a separate entrance from the side yard. The washer and dryer are also included and are located in the attached garage. Garage floor has new epoxy floors and built in shelving for extra storage.
Upstairs you will find the newly painted stair railing with new track lighting above. The stairs are carpeted. The 2nd story has new vinyl floors, a loft that can be converted into a fourth bedroom, a primary bedroom and two guest bedrooms, one is currently used as an office. The two upstairs baths have also been updated. Main bedroom has double doors, ensuite bath and walk in closet, all new dual vanities, mirrors, faucets, light fixtures, shower heads, ceramic tile, pebble shower floor with shampoo nitch and seat. You will appreciate the double pane frosted window for privacy. Master bath also has a new toilet, and a pocket door was installed separating the shower and toilet from your vanity area. Guest bath upstairs has also been updated!
The sellers will be selling this home AS IS.
This home has a whole house fan and the AC is approx. 7 years old and is serviced annually. Highly desirable location, only 1 mile from Laguna Niguel's YMCA, 1.6 miles from the Regional Park, 4.5 miles from Monarch Beach & 5.3 miles from The Ritz- Carlton in Dana Point.
Move in & call it home! Professional PHOTOS are scheduled and will be uploaded on Aug 5th.
Location
State CA
County Orange
Area Lnlak - Lake Area
Zoning R-1
Interior
Interior Features BlockWalls, Pantry, RecessedLighting, TileCounters, Unfurnished, AllBedroomsUp, Loft, WalkInClosets
Heating Central
Cooling CentralAir, AtticFan
Flooring Carpet, Tile, Vinyl
Fireplaces Type Den, Gas
Fireplace Yes
Appliance Dishwasher, GasCooktop, Microwave, Refrigerator, SelfCleaningOven, WaterHeater, Dryer, Washer
Laundry InGarage
Exterior
Parking Features Concrete, DirectAccess, DoorSingle, Driveway, GarageFacesFront, Garage, GarageDoorOpener
Garage Spaces 2.0
Garage Description 2.0
Fence Block, GoodCondition, SeeRemarks, Vinyl, WroughtIron
Pool None
Community Features Curbs, StormDrains, StreetLights, Suburban, Sidewalks, Park
Utilities Available CableAvailable, ElectricityConnected, NaturalGasConnected, WaterConnected
Amenities Available CallforRules, MaintenanceGrounds
View Y/N No
View None
Roof Type Clay
Accessibility GrabBars, AccessibleDoors
Porch Concrete, Covered, Patio
Attached Garage Yes
Total Parking Spaces 2
Private Pool No
Building
Lot Description Item01UnitAcre, BackYard, CulDeSac, FrontYard, Greenbelt, Lawn, Landscaped, NearPark, StreetLevel, Yard
Story 2
Entry Level Two
Sewer PublicSewer
Water Public
Level or Stories Two
New Construction No
Construction Status UpdatedRemodeled,Turnkey
Schools
School District Capistrano Unified
Others
HOA Name First Services Residential
Senior Community No
Tax ID 65439113
Security Features CarbonMonoxideDetectors,SmokeDetectors
Acceptable Financing Cash, CashtoNewLoan
Listing Terms Cash, CashtoNewLoan
Financing Conventional
Special Listing Condition Standard
Read Less Info
Want to know what your home might be worth? Contact us for a FREE valuation!

Our team is ready to help you sell your home for the highest possible price ASAP

Bought with Jaleesa Peluso • Berkshire Hathaway HomeServices
"My job is to find and attract mastery-based agents to the office, protect the culture, and make sure everyone is happy! "
24251 Town Center Dr Suite 201, Valencia, California, 91355, United States






