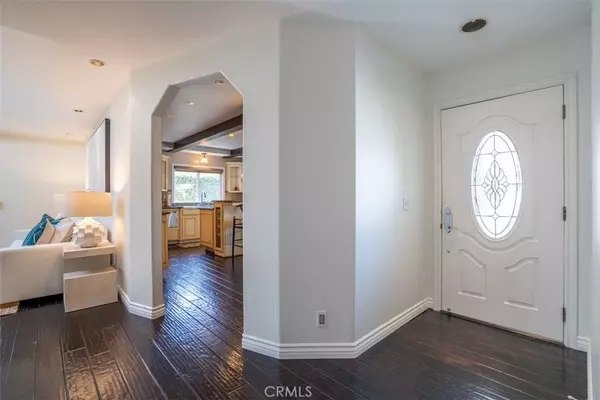$1,050,000
$999,000
5.1%For more information regarding the value of a property, please contact us for a free consultation.
4 Beds
2 Baths
1,669 SqFt
SOLD DATE : 08/18/2021
Key Details
Sold Price $1,050,000
Property Type Single Family Home
Sub Type Single Family Residence
Listing Status Sold
Purchase Type For Sale
Square Footage 1,669 sqft
Price per Sqft $629
Subdivision Huntington Village I (Hvl1)
MLS Listing ID NP21153975
Sold Date 08/18/21
Bedrooms 4
Full Baths 2
Construction Status Additions/Alterations,Updated/Remodeled,Turnkey
HOA Y/N No
Year Built 1959
Lot Size 6,098 Sqft
Lot Dimensions Assessor
Property Description
Incredible opportunity to own a stunning four bedroom, two full bathroom, highly remodeled home in Northwest HB. This home is equipped with an amazing solar panel system that will be completely paid off at closing. The owners can provide all details regarding the solar and typically the peak summer bills are less than $10 per month. Sometimes they are even given money back from Edison for adding power to the grid. The home provides a spacious layout and highly upgraded chef's kitchen, which includes a massive Dynasty professional series free-standing range with dual ovens and dramatic Dacor range hood. The kitchen also boasts a sixty-inch oversized sink, two new Fisher and Paykel dishwasher drawers, and a GE Monogram built-in refrigerator. The fully custom cabinetry and stunning island blend well with the rich hardwood floors. The dining room sits just off the kitchen and is excellent for family gatherings and socializing. The family room is incredibly comfortable with high ceilings and two large skylights that fill the room with natural light. The skylights can also be opened to enjoy the beautiful CA weather and coastal breeze. The living room french doors open onto a covered patio that was built in 2020. The Alumawood patio cover provides recessed lighting and great shade during the day. The large open backyard is great for entertaining and for kids to play and run around. There is also a playhouse in the backyard that will be included in the sale. The rest of the home was completely upgraded in 2002 with 200 amp electrical panel, new wiring throughout the home, new copper plumbing, wall insulation, stunning distressed hardwood floors, Milgard dual pane windows throughout, custom baseboards, recessed lighting, tubular skylight, new slab foundation and ABS sewer line installed. The 3 1/2 ton AC system was installed in 2019. The furnace is installed in the attic to allow more home storage. The master bedroom offers high ceilings, large windows, walk-in closet, dual sinks, large jacuzzi tub and walk-in travertine shower. The garage comes equipped with a new commercial grade tankless water heater installed in November 2020. The oversized garage has been finished with epoxy floors, storage cabinets and a pull down attic area with expansive storage! This is a must-see home!
Location
State CA
County Orange
Area 17 - Northwest Huntington Beach
Rooms
Main Level Bedrooms 4
Interior
Interior Features Beamed Ceilings, Block Walls, Ceiling Fan(s), Crown Molding, Granite Counters, High Ceilings, Recessed Lighting, All Bedrooms Down, Bedroom on Main Level, Main Level Master, Walk-In Closet(s)
Heating Central
Cooling Central Air, Attic Fan
Flooring Stone, Wood
Fireplaces Type Living Room
Fireplace Yes
Appliance Double Oven, Dishwasher, Disposal, Gas Range, Indoor Grill, Microwave, Refrigerator, Range Hood, Tankless Water Heater
Laundry In Garage
Exterior
Exterior Feature Rain Gutters
Parking Features Direct Access, Door-Single, Garage, RV Potential
Garage Spaces 2.0
Garage Description 2.0
Fence Good Condition
Pool None
Community Features Biking, Curbs, Golf, Street Lights, Suburban, Sidewalks
Utilities Available Cable Available, Electricity Connected, Natural Gas Connected, Sewer Connected, Water Connected
View Y/N No
View None
Roof Type Composition
Accessibility None
Porch Concrete, Covered
Attached Garage Yes
Total Parking Spaces 6
Private Pool No
Building
Lot Description Front Yard, Lawn, Landscaped, Yard
Faces North
Story 1
Entry Level One
Foundation Slab
Sewer Sewer Tap Paid
Water Public
Architectural Style Traditional
Level or Stories One
New Construction No
Construction Status Additions/Alterations,Updated/Remodeled,Turnkey
Schools
Elementary Schools Village View
Middle Schools Spring View
High Schools Marina
School District Huntington Beach Union High
Others
Senior Community No
Tax ID 14614714
Security Features Carbon Monoxide Detector(s),Smoke Detector(s)
Acceptable Financing Cash, Cash to New Loan, Lease Back
Listing Terms Cash, Cash to New Loan, Lease Back
Financing Conventional
Special Listing Condition Standard
Read Less Info
Want to know what your home might be worth? Contact us for a FREE valuation!

Our team is ready to help you sell your home for the highest possible price ASAP

Bought with Ronnie Cancellieri • Surterre Properties Inc.
"My job is to find and attract mastery-based agents to the office, protect the culture, and make sure everyone is happy! "
24251 Town Center Dr Suite 201, Valencia, California, 91355, United States






