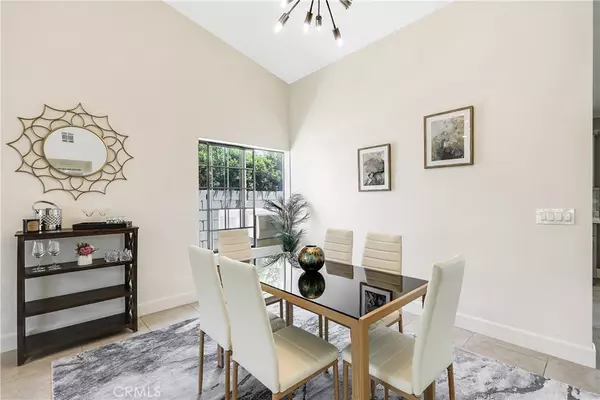$560,000
$525,000
6.7%For more information regarding the value of a property, please contact us for a free consultation.
3 Beds
2 Baths
1,907 SqFt
SOLD DATE : 08/12/2021
Key Details
Sold Price $560,000
Property Type Single Family Home
Sub Type Single Family Residence
Listing Status Sold
Purchase Type For Sale
Square Footage 1,907 sqft
Price per Sqft $293
Subdivision Panorama (33545)
MLS Listing ID GD21144687
Sold Date 08/12/21
Bedrooms 3
Full Baths 2
HOA Y/N No
Year Built 1989
Lot Size 8,276 Sqft
Property Description
This newly renovated Panorama Park home offers oasis-like comfort and luxury. Embellished by palm trees and lush landscaping, it oozes curb appeal. Inside, the earth tone color palette is grounding, cooling, and welcoming. From the warm taupe tile floors of the entry, you step down into the “sunken” living room's natural wood floors. The white walls, ceiling fan, and vaulted ceilings with recessed lighting give a sense of spaciousness. This main room features a modern fireplace and picture windows; and the adjoined dining area has a modern chandelier and sliding glass doors that let in natural light. The kitchen is inviting with its high ceiling, greyscale marble tile backsplash, and white countertops. Picture gazing out at your beautiful backyard and glistening pool, while you wash dishes in the deep basin sink. The breakfast nook has a ceiling fan, and floor to ceiling windows. You will love the light natural wood floor upgrade, white ceiling fans, and ample closet space all three bedrooms provide. The hall bathroom has grey subway tile, an artful light fixture, and built-in vanity. You can access the pool from your master suite, which has French doors, wood floors, and light cream walls. The master bath has upgraded fixtures, chic tile in the shower, and a large mirror over the dual sink vanity. The backyard is perfect for entertaining, with a high-top bar near the kitchen window, hot tub, pool, and plenty of spaces for sitting, lounging, and living your California dream.
Location
State CA
County Riverside
Area 335 - Cathedral City North
Zoning CPS
Rooms
Main Level Bedrooms 3
Interior
Heating Central
Cooling Central Air
Fireplaces Type Family Room
Fireplace Yes
Appliance Electric Range, Gas Range
Laundry Inside
Exterior
Garage Spaces 2.0
Garage Description 2.0
Pool Private
Community Features Mountainous
View Y/N Yes
View Mountain(s)
Attached Garage Yes
Total Parking Spaces 2
Private Pool Yes
Building
Lot Description 0-1 Unit/Acre
Story 1
Entry Level One
Sewer Public Sewer
Water Public
Level or Stories One
New Construction No
Schools
School District Palm Springs Unified
Others
Senior Community No
Tax ID 675343009
Acceptable Financing Cash, Conventional, FHA, Fannie Mae, Freddie Mac
Listing Terms Cash, Conventional, FHA, Fannie Mae, Freddie Mac
Financing Conventional
Special Listing Condition Standard
Read Less Info
Want to know what your home might be worth? Contact us for a FREE valuation!

Our team is ready to help you sell your home for the highest possible price ASAP

Bought with Anait Abdunaryan • HD Realty Group
"My job is to find and attract mastery-based agents to the office, protect the culture, and make sure everyone is happy! "
24251 Town Center Dr Suite 201, Valencia, California, 91355, United States






