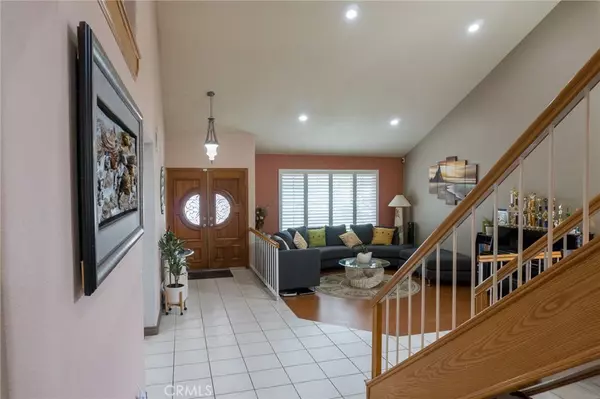$1,050,000
$969,000
8.4%For more information regarding the value of a property, please contact us for a free consultation.
4 Beds
3 Baths
2,247 SqFt
SOLD DATE : 07/13/2021
Key Details
Sold Price $1,050,000
Property Type Single Family Home
Sub Type Single Family Residence
Listing Status Sold
Purchase Type For Sale
Square Footage 2,247 sqft
Price per Sqft $467
Subdivision Old Chapman Rd. Townhomes (Olcr)
MLS Listing ID OC21099460
Sold Date 07/13/21
Bedrooms 4
Full Baths 3
Construction Status Updated/Remodeled
HOA Y/N No
Year Built 1978
Lot Size 6,098 Sqft
Property Description
Incredible 2,247 SF floor plan in Orange with four bedrooms, three bathrooms and a three car garage. This location is perfect, with close proximity to the 5, 57, 22 and 55 Freeways. Just minutes away from great shopping, Angel Stadium and The Honda Center. The front of the home is gorgeous with beautiful custom pavers at the driveway and high-end hardscape and landscaping leading you to the entry door. The home has three bedrooms and two bathrooms on the second floor, and one very large bedroom and bathroom on the first floor. High vaulted ceilings welcome you as you enter the home with a huge living room and dining area-perfect for entertaining and holidays. The modern kitchen with updated appliances opens up to the family room, and space for casual dining. Sliding doors take you to the lushly landscaped back yard, equipped with plenty of features for outdoor fun, including a custom built Koi pond, outdoor dining and custom built swings for the kids. The well designed stair case takes you up to the second floor balcony that overlooks to the living room and dining area. The spacious master bedroom with vaulted ceilings has a separate large duel sink vanity with separate room for water closet and shower. Two ample sized bedrooms with connecting jack and jill bathroom with duel sink vanity are located at the end of the second floor hallway. A second set of stairs takes you to the newly constructed attic conversion that offers the new buyer more storage space, office space, craft room or man cave possibilities. The three car garage has tons of storage with newly constructed cabinetry. Additional features include separate laundry room, central heating and air conditioning, solar power system, timer controlled garden lights and sprinkler system and built in Bose surround sound speakers. Award winning schools, excellent location and size make this home a rare find.
Location
State CA
County Orange
Area 72 - Orange & Garden Grove, E Of Harbor, N Of 22 F
Zoning R1
Rooms
Main Level Bedrooms 1
Interior
Interior Features Built-in Features, Balcony, Block Walls, Granite Counters, High Ceilings, Multiple Staircases, Open Floorplan, Stone Counters, Recessed Lighting, Storage, Sunken Living Room, Two Story Ceilings, Wired for Sound, Attic, Jack and Jill Bath
Heating Central
Cooling Central Air, ENERGY STAR Qualified Equipment
Flooring Tile, Wood
Fireplaces Type Family Room, Gas
Fireplace Yes
Appliance Built-In Range, Dishwasher, Electric Oven, Electric Range, Disposal, Microwave, Refrigerator, Water Heater
Laundry Gas Dryer Hookup, Inside, Laundry Room
Exterior
Exterior Feature Koi Pond, Rain Gutters, Brick Driveway
Parking Features Door-Multi, Direct Access, Driveway Level, Driveway, Garage Faces Front, Garage, Garage Door Opener, On Street, Storage
Garage Spaces 3.0
Garage Description 3.0
Fence Block
Pool None
Community Features Curbs, Gutter(s), Storm Drain(s), Sidewalks
Utilities Available Cable Connected, Electricity Connected, Natural Gas Connected, Phone Available, Sewer Connected, Water Connected
View Y/N No
View None
Roof Type Barrel,Tile
Accessibility Accessible Hallway(s)
Porch Covered, Patio, Wood
Attached Garage Yes
Total Parking Spaces 3
Private Pool No
Building
Lot Description 0-1 Unit/Acre, Sprinklers In Rear, Sprinklers In Front, Lawn, Landscaped, Sprinkler System, Street Level
Story 2
Entry Level Two
Foundation Slab
Sewer Public Sewer
Water Public
Architectural Style Traditional
Level or Stories Two
New Construction No
Construction Status Updated/Remodeled
Schools
Elementary Schools West Orange
Middle Schools Portola
High Schools Orange
School District Orange Unified
Others
Senior Community No
Tax ID 39023202
Security Features Security System
Acceptable Financing Cash, Cash to New Loan
Listing Terms Cash, Cash to New Loan
Financing Cash to Loan
Special Listing Condition Standard
Read Less Info
Want to know what your home might be worth? Contact us for a FREE valuation!

Our team is ready to help you sell your home for the highest possible price ASAP

Bought with Tam Pham • Professional R.E. Center, Inc.
"My job is to find and attract mastery-based agents to the office, protect the culture, and make sure everyone is happy! "
24251 Town Center Dr Suite 201, Valencia, California, 91355, United States






