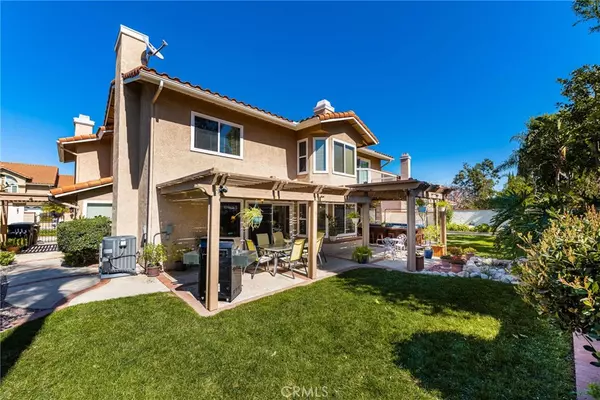$1,390,000
$1,375,000
1.1%For more information regarding the value of a property, please contact us for a free consultation.
4 Beds
3 Baths
3,850 SqFt
SOLD DATE : 04/12/2021
Key Details
Sold Price $1,390,000
Property Type Single Family Home
Sub Type Single Family Residence
Listing Status Sold
Purchase Type For Sale
Square Footage 3,850 sqft
Price per Sqft $361
Subdivision Estates Iia - East Lake Village (Ee2A)
MLS Listing ID PW21028494
Sold Date 04/12/21
Bedrooms 4
Full Baths 2
Three Quarter Bath 1
Condo Fees $87
Construction Status Updated/Remodeled,Turnkey
HOA Fees $87/mo
HOA Y/N Yes
Year Built 1988
Lot Size 7,840 Sqft
Property Description
Updated and Pristine East Lake Estate Home. Beautiful Curb Appeal. Cul-De-Sac location. Custom front door w/ beveled glass accents and soaring vaulted ceilings create an impressive entrance. This open Shasta Model features 4 bedrooms & large bonus room, 3 baths and 4 fireplaces. Generous sized downstairs bedroom and downstairs shower bath (perfect for multi-gen living). Newer dual-paned windows, updated dual-zoned HVAC system, water softener, reverse osmosis water system and tank-less water heater. Gourmet kitchen highlights include: granite counters, travertine backsplash, center-island with bar seating & pendant lighting, 5 burner gas range, microwave, trash compactor, self-closing drawers, recessed lighting, walk-in pantry and large eating nook. Flowing off kitchen is the huge family room w/ fireplace, built-in cabinetry and opens to your backyard oasis featuring a serene rock waterfall, covered patio w/ ceiling fan, accent lighting, 6 person therapeutic hot-tub, grass area & citrus trees. Formal living room w/ fireplace and spacious formal dining room. Dream Master-Suite is complete with two-sided fireplace, retreat, walk-in closet, balcony, dual sinks, spa tub and separate shower. Crown moldings, plantation shutters, Porcelain tile flooring, mirrored closet doors and Murphy-Bed. East Lake Amenities include Gym, pools, spas, 15 acre lake, boating & fishing, clubhouse and sports courts. Greenbelt & walking trails. Award-Winning PYLSD school district. Live the Dream!!!
Location
State CA
County Orange
Area 85 - Yorba Linda
Rooms
Main Level Bedrooms 1
Interior
Interior Features Wet Bar, Built-in Features, Chair Rail, Ceiling Fan(s), Crown Molding, Cathedral Ceiling(s), Central Vacuum, Granite Counters, High Ceilings, Open Floorplan, Pantry, Paneling/Wainscoting, Recessed Lighting, Storage, Bar, Bedroom on Main Level, Dressing Area, Utility Room, Walk-In Pantry, Walk-In Closet(s)
Heating Central, Forced Air, Fireplace(s)
Cooling Central Air, Dual
Flooring Carpet, Tile
Fireplaces Type Bonus Room, Family Room, Gas, Living Room, Master Bedroom, Multi-Sided
Fireplace Yes
Appliance Built-In Range, Dishwasher, Electric Oven, Gas Cooktop, Disposal, Gas Water Heater, Microwave, Range Hood, Self Cleaning Oven, Water Softener, Trash Compactor, Tankless Water Heater, Vented Exhaust Fan, Water To Refrigerator, Water Purifier
Laundry Washer Hookup, Electric Dryer Hookup, Gas Dryer Hookup, Inside, Laundry Room
Exterior
Exterior Feature Lighting
Parking Features Concrete, Direct Access, Driveway, Garage, Garage Door Opener
Garage Spaces 3.0
Garage Description 3.0
Fence Stucco Wall
Pool Community, In Ground, Association
Community Features Curbs, Gutter(s), Hiking, Horse Trails, Lake, Park, Storm Drain(s), Street Lights, Suburban, Sidewalks, Pool
Utilities Available Cable Connected, Electricity Connected, Natural Gas Connected, Phone Available, Sewer Connected, Underground Utilities, Water Connected
Amenities Available Clubhouse, Sport Court, Fitness Center, Fire Pit, Horse Trail(s), Meeting Room, Meeting/Banquet/Party Room, Outdoor Cooking Area, Other Courts, Barbecue, Picnic Area, Pool, Recreation Room, Sauna, Spa/Hot Tub, Trail(s)
View Y/N Yes
View City Lights, Hills, Mountain(s), Neighborhood, Peek-A-Boo
Roof Type Concrete,Spanish Tile
Accessibility Grab Bars
Porch Concrete, Covered, Front Porch, Patio
Attached Garage Yes
Total Parking Spaces 6
Private Pool No
Building
Lot Description Cul-De-Sac, Front Yard, Sprinklers In Rear, Sprinklers In Front, Lawn, Landscaped, Sprinklers Timer, Sprinklers On Side, Sprinkler System, Sloped Up, Yard
Faces East
Story Two
Entry Level Two
Foundation Slab
Sewer Public Sewer, Sewer Tap Paid
Water Public
Architectural Style Traditional
Level or Stories Two
New Construction No
Construction Status Updated/Remodeled,Turnkey
Schools
Elementary Schools Glenknoll
Middle Schools Bernardo Yorba
High Schools Esperanza
School District Placentia-Yorba Linda Unified
Others
HOA Name East Lake Village
Senior Community No
Tax ID 34977406
Security Features Carbon Monoxide Detector(s),Smoke Detector(s)
Acceptable Financing Cash, Cash to New Loan, Conventional
Horse Feature Riding Trail
Listing Terms Cash, Cash to New Loan, Conventional
Financing Cash to Loan
Special Listing Condition Standard
Read Less Info
Want to know what your home might be worth? Contact us for a FREE valuation!

Our team is ready to help you sell your home for the highest possible price ASAP

Bought with Carole Geronsin • BHHS CA Properties

"My job is to find and attract mastery-based agents to the office, protect the culture, and make sure everyone is happy! "
24251 Town Center Dr Suite 201, Valencia, California, 91355, United States





